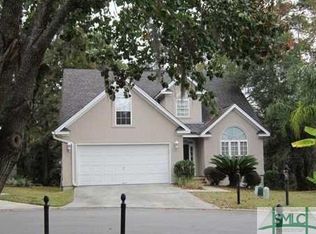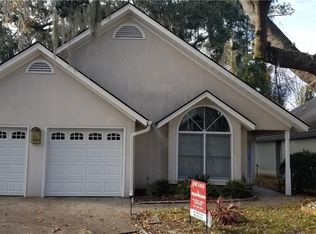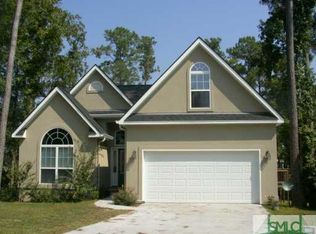Nestled in the highly sought after community of Forest Cove, this home has attention to detail throughout. From entry to exit you will see the upgrades and executive finishing. 7" hickory engineered wood flooring in all living areas and bedrooms. The gourmet kitchen boasts a gas stove/double oven, new dishwasher, microwave hood, upgraded faucet, granite counter tops, built in wine cooler, 2 hanging pot racks. In addition to the 3 bedrooms there is a home office/study with built in library shelving and sliders. Wood accent ceilings in living and master bedroom. Master bedroom with en suite Jacuzzi tub with stone accent front, separate shower, his and her sink vanities. Outdoor deck & screened kitchen with smoker and bar seating. $20K generator ready for use if needed. This home is conveniently located in the Georgetown community with easy access to major roads, Hwy 204 and Veterans Parkway. It is in close proximity to grocery stores, shopping areas and other places of business.
This property is off market, which means it's not currently listed for sale or rent on Zillow. This may be different from what's available on other websites or public sources.



