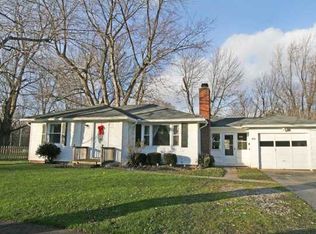Closed
$189,000
30 Frostholm Dr, Rochester, NY 14624
3beds
1,248sqft
Single Family Residence
Built in 1951
10,018.8 Square Feet Lot
$203,500 Zestimate®
$151/sqft
$2,040 Estimated rent
Home value
$203,500
$181,000 - $224,000
$2,040/mo
Zestimate® history
Loading...
Owner options
Explore your selling options
What's special
This inviting 3-bedroom ranch in Gates boasts a spacious living room and dining area, perfect for gatherings. Enjoy the large 3-season sunroom that floods the home with natural light. The finished basement adds valuable extra space, while the expansive backyard is ideal for outdoor activities. Located on a private no-outlet street, this home offers peace and privacy, yet is conveniently close to numerous shopping centers and stores, making it a perfect blend of comfort and convenience. Offers due 6-16-25
12pm.
Zillow last checked: 8 hours ago
Listing updated: August 02, 2025 at 07:24am
Listed by:
Joseph M Decarolis 585-368-7173,
Howard Hanna
Bought with:
Nunzio Salafia, 10491200430
RE/MAX Plus
Source: NYSAMLSs,MLS#: R1611695 Originating MLS: Rochester
Originating MLS: Rochester
Facts & features
Interior
Bedrooms & bathrooms
- Bedrooms: 3
- Bathrooms: 1
- Full bathrooms: 1
- Main level bathrooms: 1
- Main level bedrooms: 3
Bedroom 1
- Level: First
Bedroom 1
- Level: First
Bedroom 2
- Level: First
Bedroom 2
- Level: First
Bedroom 3
- Level: First
Bedroom 3
- Level: First
Kitchen
- Level: First
Kitchen
- Level: First
Heating
- Gas, Forced Air
Appliances
- Included: Electric Oven, Electric Range, Gas Water Heater, Refrigerator
- Laundry: In Basement
Features
- Separate/Formal Living Room, Kitchen/Family Room Combo
- Flooring: Hardwood, Tile, Varies, Vinyl
- Basement: Full,Finished
- Has fireplace: No
Interior area
- Total structure area: 1,248
- Total interior livable area: 1,248 sqft
Property
Parking
- Total spaces: 1
- Parking features: Attached, Garage
- Attached garage spaces: 1
Features
- Levels: One
- Stories: 1
- Exterior features: Blacktop Driveway
Lot
- Size: 10,018 sqft
- Dimensions: 71 x 125
- Features: Rectangular, Rectangular Lot, Residential Lot
Details
- Parcel number: 2626001341100002031000
- Special conditions: Standard
Construction
Type & style
- Home type: SingleFamily
- Architectural style: Ranch
- Property subtype: Single Family Residence
Materials
- Stone, Vinyl Siding
- Foundation: Block
Condition
- Resale
- Year built: 1951
Utilities & green energy
- Sewer: Connected
- Water: Connected, Public
- Utilities for property: Sewer Connected, Water Connected
Community & neighborhood
Location
- Region: Rochester
- Subdivision: Walter Frost Prop
Other
Other facts
- Listing terms: Cash,Conventional
Price history
| Date | Event | Price |
|---|---|---|
| 7/31/2025 | Sold | $189,000+35.1%$151/sqft |
Source: | ||
| 6/17/2025 | Pending sale | $139,900$112/sqft |
Source: | ||
| 6/10/2025 | Listed for sale | $139,900+68.6%$112/sqft |
Source: | ||
| 8/12/2014 | Sold | $83,000+9.2%$67/sqft |
Source: | ||
| 8/6/2003 | Sold | $76,000$61/sqft |
Source: Public Record Report a problem | ||
Public tax history
| Year | Property taxes | Tax assessment |
|---|---|---|
| 2024 | -- | $107,300 |
| 2023 | -- | $107,300 |
| 2022 | -- | $107,300 |
Find assessor info on the county website
Neighborhood: 14624
Nearby schools
GreatSchools rating
- 6/10Paul Road SchoolGrades: K-5Distance: 2.4 mi
- 5/10Gates Chili Middle SchoolGrades: 6-8Distance: 2 mi
- 5/10Gates Chili High SchoolGrades: 9-12Distance: 2.2 mi
Schools provided by the listing agent
- Middle: Gates-Chili Middle
- High: Gates-Chili High
- District: Gates Chili
Source: NYSAMLSs. This data may not be complete. We recommend contacting the local school district to confirm school assignments for this home.
