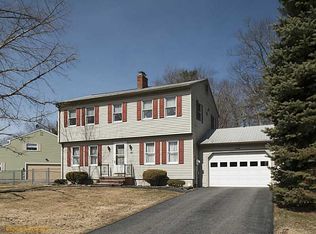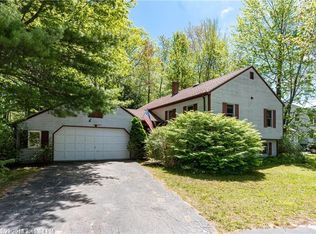Closed
$650,000
30 Frost Hill Road, Portland, ME 04103
3beds
1,922sqft
Single Family Residence
Built in 1984
0.27 Acres Lot
$672,400 Zestimate®
$338/sqft
$3,348 Estimated rent
Home value
$672,400
$632,000 - $719,000
$3,348/mo
Zestimate® history
Loading...
Owner options
Explore your selling options
What's special
3 BR 2.5 BA home in sought-after North Deering. The heart of the home lies in its open-concept first floor, designed to provide a seamless flow between spaces. A spacious living room welcomes you with its warm ambiance, while the adjacent eat-in kitchen/breakfast bar invites casual dining. The adjoining dining area, adorned with an appealing built-in bench, provides a more formal setting for gatherings and celebrations. Adding to the first floor's functionality is a conveniently located laundry area and half bath.
Ascend to the second floor, where you'll discover three generously sized bedrooms and a full bath. The finished basement presents a versatile space that can be adapted to suit your needs, whether it be a home office, a recreation room, or a guest suite, complete with a wet bar and a full bathroom.
Step outside the glass sliding doors onto an updated deck and enjoy the private, fenced-in backyard. Situated on a quiet cul-de-sac, this mature neighborhood is also close to the Portland Trail hubs, perfect for enjoying the outdoors. Despite the quiet locale, this property is minutes from I-95, I-295 and downtown Portland, connecting you to all of the conveniences of City living. Call today!
Zillow last checked: 8 hours ago
Listing updated: February 10, 2025 at 04:34am
Listed by:
Cates Real Estate info@catesre.com
Bought with:
Tim Dunham Realty
Source: Maine Listings,MLS#: 1611020
Facts & features
Interior
Bedrooms & bathrooms
- Bedrooms: 3
- Bathrooms: 3
- Full bathrooms: 2
- 1/2 bathrooms: 1
Bedroom 1
- Level: Second
Bedroom 2
- Level: Second
Bedroom 3
- Level: Second
Dining room
- Features: Built-in Features
- Level: First
Family room
- Level: Basement
Kitchen
- Features: Eat-in Kitchen
- Level: First
Living room
- Level: First
Heating
- Baseboard, Heat Pump, Space Heater
Cooling
- Heat Pump
Appliances
- Included: Dishwasher, Dryer, Microwave, Electric Range, Refrigerator, Washer
Features
- Bathtub
- Flooring: Carpet, Tile, Wood
- Basement: Bulkhead,Interior Entry,Finished,Full
- Has fireplace: No
Interior area
- Total structure area: 1,922
- Total interior livable area: 1,922 sqft
- Finished area above ground: 1,445
- Finished area below ground: 477
Property
Parking
- Total spaces: 2
- Parking features: Paved, 1 - 4 Spaces
- Attached garage spaces: 2
Features
- Patio & porch: Deck
Lot
- Size: 0.27 Acres
- Features: Neighborhood, Cul-De-Sac, Sidewalks, Landscaped
Details
- Parcel number: PTLDM388ABA047001
- Zoning: Residential
Construction
Type & style
- Home type: SingleFamily
- Architectural style: Colonial
- Property subtype: Single Family Residence
Materials
- Wood Frame, Clapboard, Wood Siding
- Roof: Shingle
Condition
- Year built: 1984
Utilities & green energy
- Electric: Circuit Breakers
- Sewer: Public Sewer
- Water: Public
- Utilities for property: Utilities On
Community & neighborhood
Location
- Region: Portland
Other
Other facts
- Road surface type: Paved
Price history
| Date | Event | Price |
|---|---|---|
| 2/7/2025 | Sold | $650,000$338/sqft |
Source: | ||
| 2/3/2025 | Pending sale | $650,000$338/sqft |
Source: | ||
| 1/11/2025 | Contingent | $650,000$338/sqft |
Source: | ||
| 1/3/2025 | Listed for sale | $650,000$338/sqft |
Source: | ||
| 12/17/2024 | Contingent | $650,000$338/sqft |
Source: | ||
Public tax history
| Year | Property taxes | Tax assessment |
|---|---|---|
| 2024 | $5,716 | $396,700 |
| 2023 | $5,716 +5.9% | $396,700 |
| 2022 | $5,399 -6.1% | $396,700 +60.9% |
Find assessor info on the county website
Neighborhood: North Deering
Nearby schools
GreatSchools rating
- 7/10Harrison Lyseth Elementary SchoolGrades: PK-5Distance: 0.6 mi
- 4/10Lyman Moore Middle SchoolGrades: 6-8Distance: 0.7 mi
- 5/10Casco Bay High SchoolGrades: 9-12Distance: 1.4 mi
Get pre-qualified for a loan
At Zillow Home Loans, we can pre-qualify you in as little as 5 minutes with no impact to your credit score.An equal housing lender. NMLS #10287.
Sell for more on Zillow
Get a Zillow Showcase℠ listing at no additional cost and you could sell for .
$672,400
2% more+$13,448
With Zillow Showcase(estimated)$685,848

