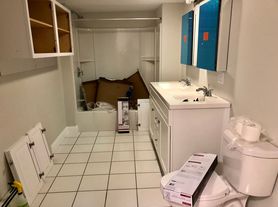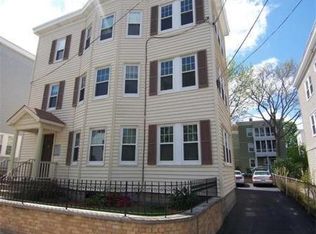Price includes cooking gas, electricity, heat and hot water. The modern eat-in kitchen features dishwasher, gas range, microwave, granite countertops and stainless steel appliances. Key amenities include hardwood floors, a living room, a modern bath and a yard. Cats and dogs are negotiable. Has in-building laundry. Broker fee may apply. Available Now.
Apartment for rent
Accepts Zillow applications
$2,900/mo
30 Fremont St #3, Somerville, MA 02145
2beds
--sqft
This listing now includes required monthly fees in the total price. Learn more
Apartment
Available now
Cats, small dogs OK
Shared laundry
What's special
Modern bathModern eat-in kitchenHardwood floorsGranite countertopsStainless steel appliancesGas range
- 42 days |
- -- |
- -- |
Zillow last checked: 9 hours ago
Listing updated: November 25, 2025 at 11:23pm
Travel times
Facts & features
Interior
Bedrooms & bathrooms
- Bedrooms: 2
- Bathrooms: 1
- Full bathrooms: 1
Appliances
- Laundry: Shared
Property
Parking
- Details: Contact manager
Features
- Exterior features: Electricity included in rent, Gas included in rent, Heating included in rent, Hot water included in rent
Details
- Parcel number: SOMEM47BAL6U3
Construction
Type & style
- Home type: Apartment
- Property subtype: Apartment
Utilities & green energy
- Utilities for property: Electricity, Gas
Building
Management
- Pets allowed: Yes
Community & HOA
Location
- Region: Somerville
Financial & listing details
- Lease term: 1 Year
Price history
| Date | Event | Price |
|---|---|---|
| 10/25/2025 | Listed for rent | $2,900 |
Source: Zillow Rentals | ||
| 11/26/2019 | Sold | $589,000 |
Source: Public Record | ||
| 11/5/2019 | Pending sale | $589,000 |
Source: RE/MAX Destiny #72584491 | ||
| 10/31/2019 | Price change | $589,000-1% |
Source: RE/MAX Destiny #72584491 | ||
| 10/24/2019 | Listed for sale | $595,000+75.5% |
Source: RE/MAX Destiny #72584491 | ||

