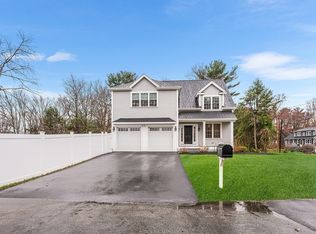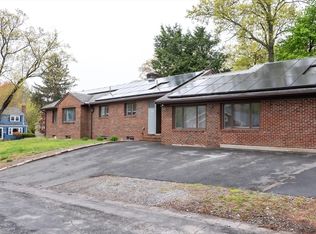Your present just in time for the holidays! Don't miss out on this exceptionally located ranch in growing Framingham! Corner lot, one block away from Rt 9, and minutes to Rt 126, Rt 135, & Mass Pike! Centrally located near shopping and restaurants yet quiet neighborhood! Nothing to do but to move-in! Main floor boasts an open floor plan with living room and recently renovated kitchen with an island perfect for family gatherings or friend get-togethers! Main floor also consists of master bedroom with master bathroom - WOW - & two other good sized bedrooms, all with new flooring, plus another full bathroom. Lower level consists of a legal finished basement with living room, kitchen, and two other bedrooms with another full bathroom: perfect for in-laws or your teenagers looking for a space of their own very close to home! Backyard provides your very own mini soccer field; a nice space for sports fanatics! Showings start at Open Houses Sat 12/12 and Sun 12/13 12-2pm! Come check it out!
This property is off market, which means it's not currently listed for sale or rent on Zillow. This may be different from what's available on other websites or public sources.

