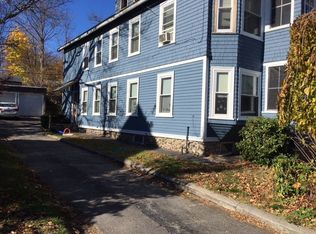Fantastic property in the desired Tatnuck area. Through the front door you'll find the spacious entry hallway and open staircase making furniture moving a breeze. Beautiful hardwood flooring throughout the hallway, living room and dining room and continuing to the 2nd floor. The fireplaced living room connects through the open archway to the dining room with built in hutch a perfect layout for entertaining or quiet family time. Ample space in the open kitchen to have an eat-in area with the galley style pantry and cabinet area. A welcoming 3 season porch just off the dining room makes for a great spot to enjoy your morning coffee or evening hours. Convenient laundry connections on the first floor just off the kitchen. The 2nd floor offers 4 generous sized bedrooms with hardwood flooring and full bath with great storage. Be sure to check out the huge walk up attic with loads of potential to add additional living space. Level private yard perfect for yard toys and nice sized deck.
This property is off market, which means it's not currently listed for sale or rent on Zillow. This may be different from what's available on other websites or public sources.
