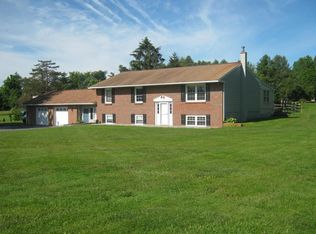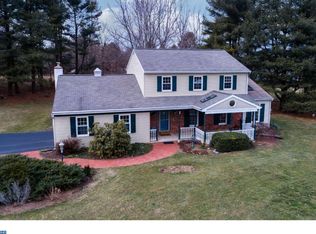Country Sanctuary! Move in condition colonial showcased on 2 level acres. The expansive yard is ideal for entertaining, yard games, and offers a feeling of seclusion yet connected to its neighborhood where walking & biking are favorite activities. Conveniently located on the eastern edge of Twin Valley SD/ Honey Brook Twp, just 7.6mi to Rt.30 Downingtown, train station, Bishop Shanahan Private School. Only 7.4mi to PATP interchange. Pride of ownership abounds, lovingly maintained w timeless updates by its current owner of 38yrs, including a BRAND-NEW septic system & NEWER furnace (2015) big ticket, long term items!!! The hot water baseboard heat is cozy & doesn't cause dryness like forced hot air, while the dual-zone central air offers the ability to make each level a desired temperature. Newer maintenance free walkway leads to front door w sidelights & slate floored center hall - classic, opening to sun filled LR w newer carpet, leading to the dining RM which is just off the kitchen, ideal for holiday gatherings! The kitchen is graced w dark stained Cherry cabinets, refrigerator included, & is very open to the spacious family RM & French doors leading to a large porch overlooking a private enclave created by a diagonal string of trees across the center of lot, while a future hedgerow of privacy trees is slated by the neighbor to the south. The family room is very inviting with a wood burning brick fireplace (easily converted to gas logs if desired) flanked by custom built-ins, complimented by a naturally & beautifully distressed random width hardwood floor. The main level is completed with a powder room off the center hall, recently updated w new commode, vanity & flooring. The master bedroom is very large, 20' long, updated w new carpet & warm gray hue, lavished with a walk-in closet & newly updated full bath w new flooring & fixtures. Bedroom 3, w its rustic wide plank wood flooring, batten board wall & country shelf, demonstrates how this home responds wonderfully to any d~cor, country, modern, or Chip & JoJo Style, it all works! The hall bath is updated with a new vanity top & fixtures. Bedroom 2 is also huge, 18' long & currently serving as a lounge, while bedroom 4 currently fits the needs of a hobby RM. Large garage upgraded w newer insulated door. Pastoral views abound, the field across the street is said to be an undevelopable preserve (verification needed). Rare opportunity, only 7 Chestnut Tree Village properties avail in the last 10 yrs
This property is off market, which means it's not currently listed for sale or rent on Zillow. This may be different from what's available on other websites or public sources.

