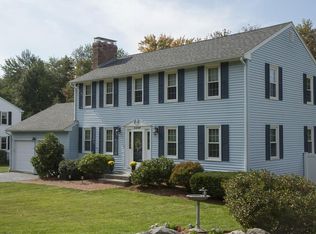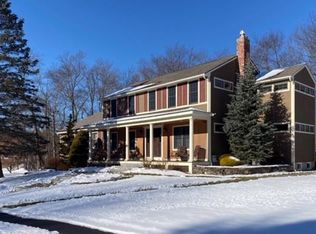Sold for $815,000
$815,000
30 Foxhill Rd, Shrewsbury, MA 01545
4beds
2,202sqft
Single Family Residence
Built in 1977
0.3 Acres Lot
$898,400 Zestimate®
$370/sqft
$4,115 Estimated rent
Home value
$898,400
$853,000 - $952,000
$4,115/mo
Zestimate® history
Loading...
Owner options
Explore your selling options
What's special
Northside garrison colonial in established Prospect St area neighborhood with sidewalks. A bright center hall has double closet opening into living room and dining room offers hardwood flooring and large bay window. Kitchen has light maple cabinetry with white solid countertops plus Laundry facilities and slider to large screen porch overlooking in-ground pool for your summer enjoyment. To the left of hallway there is a study w fireplace plus a stunning FR w cathedral ceiling, gas fireplace and sliders to deck. Master bedroom has an intimate brick fireplace./remodeled Mas Bath+walk-in closet. 3 additional bedrooms w large closest Whole house A/C, Vinyl siding plus Roof recently done. The house exterior freshly power washed and interior painted woodwork throughout. Basement walls were checked and tiny leaks sealed. Original owner of house. Within walking distance to Spring St school and town center, library and shopping one mile away..FIRST SHOWINGS Sat 1-3 Sun 11:30 to 1:30
Zillow last checked: 8 hours ago
Listing updated: July 26, 2023 at 06:28am
Listed by:
Kathleen Spangler 508-868-7744,
Spangler SELECT Real Estate Solutions 508-868-7744
Bought with:
Katie Mulcahy
Mathieu Newton Sotheby's International Realty
Source: MLS PIN,MLS#: 73112878
Facts & features
Interior
Bedrooms & bathrooms
- Bedrooms: 4
- Bathrooms: 3
- Full bathrooms: 2
- 1/2 bathrooms: 1
Primary bedroom
- Features: Bathroom - Full, Walk-In Closet(s), Flooring - Wall to Wall Carpet
- Level: Second
- Area: 228
- Dimensions: 12 x 19
Bedroom 2
- Features: Closet, Flooring - Hardwood
- Level: Second
- Area: 139.2
- Dimensions: 11.6 x 12
Bedroom 3
- Features: Closet, Flooring - Wall to Wall Carpet
- Level: Second
- Area: 150
- Dimensions: 10 x 15
Bedroom 4
- Features: Closet, Flooring - Wall to Wall Carpet
- Level: Second
- Area: 143
- Dimensions: 11 x 13
Primary bathroom
- Features: Yes
Bathroom 1
- Features: Bathroom - Half, Flooring - Stone/Ceramic Tile
- Level: First
- Area: 30
- Dimensions: 6 x 5
Bathroom 2
- Features: Bathroom - Full, Bathroom - With Shower Stall, Closet/Cabinets - Custom Built, Flooring - Stone/Ceramic Tile, Countertops - Stone/Granite/Solid, Remodeled
- Level: Second
- Area: 42
- Dimensions: 7 x 6
Bathroom 3
- Features: Bathroom - Full, Bathroom - With Tub, Flooring - Stone/Ceramic Tile
- Area: 56
- Dimensions: 7 x 8
Dining room
- Features: Flooring - Hardwood, Chair Rail, Wainscoting, Lighting - Overhead
- Level: Main,First
- Area: 132
- Dimensions: 11 x 12
Family room
- Features: Cathedral Ceiling(s), Exterior Access, Remodeled, Slider, Lighting - Overhead
- Level: Main,First
- Area: 352
- Dimensions: 16 x 22
Kitchen
- Features: Flooring - Stone/Ceramic Tile, Dining Area, Pantry, Countertops - Stone/Granite/Solid, Countertops - Upgraded, Country Kitchen, Dryer Hookup - Electric, Exterior Access, Remodeled
- Level: Main,First
- Area: 192
- Dimensions: 12 x 16
Living room
- Features: Flooring - Hardwood, Window(s) - Bay/Bow/Box
- Level: Main,First
- Area: 231.2
- Dimensions: 13.6 x 17
Heating
- Forced Air, Natural Gas, Fireplace(s)
Cooling
- Central Air
Appliances
- Included: Gas Water Heater, Water Heater, Range, Dishwasher, Disposal, Microwave, Refrigerator, Washer, Dryer, Plumbed For Ice Maker
- Laundry: Electric Dryer Hookup, Washer Hookup
Features
- Bathroom - Half, Closet, Study, Center Hall, High Speed Internet
- Flooring: Tile, Carpet, Hardwood, Flooring - Wall to Wall Carpet, Flooring - Stone/Ceramic Tile
- Windows: Insulated Windows
- Basement: Full,Bulkhead,Unfinished
- Number of fireplaces: 3
- Fireplace features: Family Room, Master Bedroom
Interior area
- Total structure area: 2,202
- Total interior livable area: 2,202 sqft
Property
Parking
- Total spaces: 6
- Parking features: Attached, Garage Door Opener, Off Street
- Attached garage spaces: 2
- Uncovered spaces: 4
Features
- Patio & porch: Screened, Deck
- Exterior features: Porch - Screened, Deck, Pool - Inground, Rain Gutters, Fenced Yard
- Has private pool: Yes
- Pool features: In Ground
- Fencing: Fenced
Lot
- Size: 0.30 Acres
- Features: Cleared, Level
Details
- Parcel number: SHREM11B002022
- Zoning: Res
Construction
Type & style
- Home type: SingleFamily
- Architectural style: Garrison
- Property subtype: Single Family Residence
Materials
- Frame
- Foundation: Concrete Perimeter
- Roof: Shingle
Condition
- Year built: 1977
Utilities & green energy
- Electric: Circuit Breakers, 200+ Amp Service
- Sewer: Public Sewer
- Water: Public
- Utilities for property: for Electric Range, for Electric Dryer, Washer Hookup, Icemaker Connection
Community & neighborhood
Community
- Community features: Public Transportation, Shopping, Park, Medical Facility, Highway Access, House of Worship, Private School, Public School, Sidewalks
Location
- Region: Shrewsbury
- Subdivision: North Side Prospec St area
Other
Other facts
- Listing terms: Contract
- Road surface type: Paved
Price history
| Date | Event | Price |
|---|---|---|
| 7/7/2023 | Sold | $815,000+11.7%$370/sqft |
Source: MLS PIN #73112878 Report a problem | ||
| 5/24/2023 | Contingent | $729,900$331/sqft |
Source: MLS PIN #73112878 Report a problem | ||
| 5/17/2023 | Listed for sale | $729,900$331/sqft |
Source: MLS PIN #73112878 Report a problem | ||
Public tax history
| Year | Property taxes | Tax assessment |
|---|---|---|
| 2025 | $9,052 +0.7% | $751,800 +3.6% |
| 2024 | $8,987 +8.3% | $725,900 +14.7% |
| 2023 | $8,301 +14.3% | $632,700 +22.9% |
Find assessor info on the county website
Neighborhood: 01545
Nearby schools
GreatSchools rating
- 8/10Spring Street Elementary SchoolGrades: K-4Distance: 0.5 mi
- 8/10Oak Middle SchoolGrades: 7-8Distance: 2.2 mi
- 8/10Shrewsbury Sr High SchoolGrades: 9-12Distance: 1.9 mi
Schools provided by the listing agent
- Elementary: Spring St
- Middle: Oak
- High: Holden St
Source: MLS PIN. This data may not be complete. We recommend contacting the local school district to confirm school assignments for this home.
Get a cash offer in 3 minutes
Find out how much your home could sell for in as little as 3 minutes with a no-obligation cash offer.
Estimated market value$898,400
Get a cash offer in 3 minutes
Find out how much your home could sell for in as little as 3 minutes with a no-obligation cash offer.
Estimated market value
$898,400

