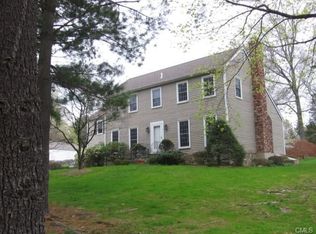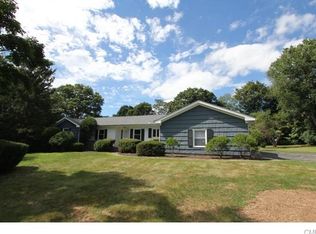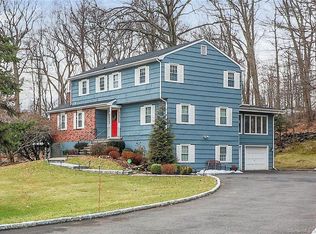Fabulous custom built saltbox colonial set on over a level acre in West Norwalk. This home has large airy rooms, with a perfect flow for entertaining. Gleaming hardwood floors throughout complement the light sun filled rooms. The eat-in kitchen has cherry cabinets and the spacious family room has a beamed ceiling. The condition of this one owner home shows immense pride of ownership. Convenient to stores, schools,restaurants, golf course as well as the commute from I-95, the Merritt Parkway or route 1.
This property is off market, which means it's not currently listed for sale or rent on Zillow. This may be different from what's available on other websites or public sources.



