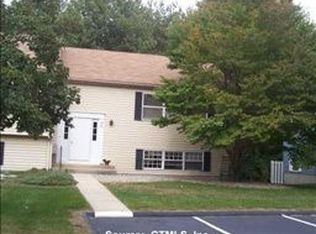Don't rent - own this updated 2 Bedroom Townhouse with garage for less than the cost of a monthly rent payment. Remodeled and freshly painted. Upgrades and replacements include thermal windows on main level, SS kitchen appliances and a full size washer and dryer, Life Proof luxury vinyl plank flooring, hot water heater, AC units, storm door, new roof in 2018 and more. Sunfilled oversized Living Room/Dining Room opens to kitchen with white cabinets, SS appliances, pantry and dining area with slider to patio and privacy fencing overlooking a grassy area. Two large bedrooms with Jack and Jill bath. You'll love all the closet space plus extra storage space in attic and the garage. Black painted wall in second bedroom is chalk paint - great place to post your daily gratitude!. Quiet complex convenient to shopping, town beach, restaurants, local train station and walking distance to shoreline bus route. This unit is sure to please and a great opportunity to enjoy living on the beautiful CT shoreline. Complex in 500 year Flood Zone complex. No flooding problems even during last two major storms. Flood insurance covered through HOA fee. Interior photos taken when unit occupied by owner.
This property is off market, which means it's not currently listed for sale or rent on Zillow. This may be different from what's available on other websites or public sources.

