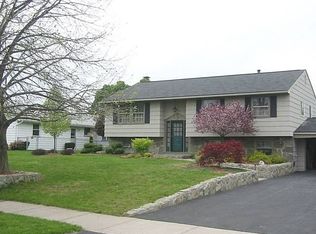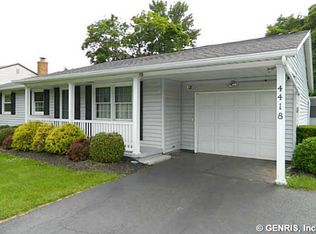YOU WILL FALL IN LOVE WITH THIS GORGEOUS RANCH-I PROMISE!! INSIDE & OUT, YOUR NEW HOME HAS BEEN METICULOUSLY MAINTAINED AND IMPROVED & FEATURES ALL OF THIS: UPDATED WHITE KITCHEN W/LOADS OF STORAGE & COUNTER SPACE, FORMAL DINING RM, SPACIOUS FAMILY ROOM, 3 GENEROUS BDRMS (ONE THAT HAS A FULL WALL UNIT THAT INCLUDES A MURPHY BED!) 2 FULL BATHS,SPARKLING HARDWOODS THROUGHOUT, AND A HUGE, FINISHED BASEMENT THAT WILL KNOCK YOUR SOCKS OFF! ALL OF THIS AND A FENCED YARD, PROFESSIONAL LANDSCAPING, PATIO, 2 DECKS,PERGOLA AND AWNING! BUT THAT'S NOT ALL- THERE'S MORE GOOD NEWS! ROOF TOTAL TEAR OFF (08), NEW WINDOWS, HIGH EFFIENCY FURNACE, GLASS BLOCK WINDOWS IN BSMT! DELAYED NEGOTIATIONS SO THAT EVERYONE GETS A CHANCE TO OWN THIS LOVELY HOME
This property is off market, which means it's not currently listed for sale or rent on Zillow. This may be different from what's available on other websites or public sources.

