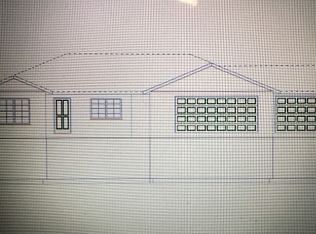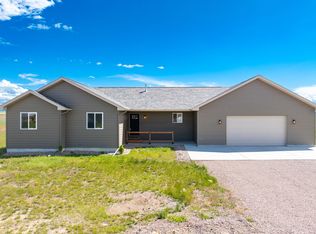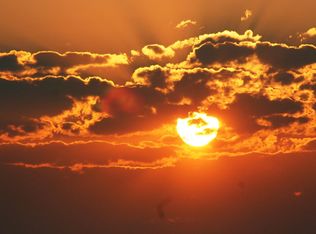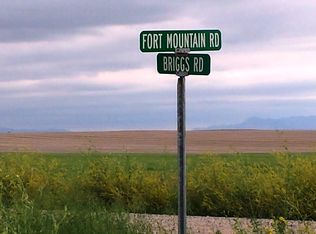Closed
Price Unknown
30 Fort Mountain Rd, Great Falls, MT 59404
5beds
4,674sqft
Single Family Residence
Built in 2008
5.15 Acres Lot
$784,900 Zestimate®
$--/sqft
$3,906 Estimated rent
Home value
$784,900
$675,000 - $918,000
$3,906/mo
Zestimate® history
Loading...
Owner options
Explore your selling options
What's special
Space abounds, both inside and outside this custom home! Featuring hardwood floors, a one-of-a-kind tiled entry, and gorgeous alder trim, it is a beauty. And the wide-open floor plan and spacious basement give you plenty of space for you and all your friends. You truly have to see it to believe it! Situated on 5 acres, this large corner lot provides panoramic views and jaw-dropping sunsets! The property also boasts a 32' x 26' three car heated attached garage and an oversized 24' x 48' finished and heated shop. Stove, dishwasher, microwave, and refrigerator are new. All new carpet upstairs and brand new windows. Projector screen on lower level, wet bar, and plenty of room for games. Schedule a tour of this beautiful, unique property today! Call Gena Gremaux at 406-231-2848 or your real estate professional.
Zillow last checked: 8 hours ago
Listing updated: December 16, 2024 at 10:36am
Listed by:
Gena Gremaux 406-231-2848,
Ridgeline Real Estate
Bought with:
Jody Jakes, RRE-RBS-LIC-17117
RE/MAX of Great Falls
Source: MRMLS,MLS#: 30024013
Facts & features
Interior
Bedrooms & bathrooms
- Bedrooms: 5
- Bathrooms: 3
- Full bathrooms: 3
Primary bedroom
- Level: Main
Bedroom 2
- Level: Main
Bedroom 3
- Level: Main
Bedroom 4
- Level: Basement
Bedroom 5
- Level: Basement
Primary bathroom
- Level: Main
Bathroom 2
- Level: Main
Bathroom 3
- Level: Basement
Dining room
- Level: Main
Family room
- Level: Basement
Family room
- Level: Basement
Kitchen
- Level: Main
Laundry
- Level: Main
Living room
- Level: Main
Heating
- Forced Air, Gas
Cooling
- Central Air
Appliances
- Included: Dishwasher, Microwave, Range, Refrigerator
Features
- Fireplace, Main Level Primary, Open Floorplan, Home Theater, Vaulted Ceiling(s), Walk-In Closet(s), Wired for Sound
- Basement: Full,Finished
- Has fireplace: No
Interior area
- Total interior livable area: 4,674 sqft
- Finished area below ground: 100
Property
Parking
- Total spaces: 8
- Parking features: Additional Parking, Heated Garage, RV Access/Parking
- Attached garage spaces: 8
Features
- Stories: 1
- Patio & porch: Deck
- Fencing: Back Yard,Wood
Lot
- Size: 5.14 Acres
Details
- Additional structures: Workshop
- Parcel number: 02301424203030000
- Special conditions: Standard
Construction
Type & style
- Home type: SingleFamily
- Architectural style: Ranch
- Property subtype: Single Family Residence
Materials
- Foundation: Poured
- Roof: Asphalt
Condition
- New construction: No
- Year built: 2008
Utilities & green energy
- Sewer: Private Sewer, Septic Tank
- Water: Cistern
- Utilities for property: Electricity Connected, Natural Gas Connected, High Speed Internet Available
Community & neighborhood
Security
- Security features: Security System Owned, Security System
Location
- Region: Great Falls
HOA & financial
HOA
- Has HOA: Yes
- HOA fee: $250 annually
- Amenities included: None
- Services included: See Remarks
- Association name: Tri View
Other
Other facts
- Listing agreement: Exclusive Right To Sell
Price history
| Date | Event | Price |
|---|---|---|
| 12/16/2024 | Sold | -- |
Source: | ||
| 9/24/2024 | Listing removed | $3,000-6.3%$1/sqft |
Source: Zillow Rentals Report a problem | ||
| 9/21/2024 | Price change | $3,200-8.6%$1/sqft |
Source: Zillow Rentals Report a problem | ||
| 9/19/2024 | Price change | $749,000-3.2%$160/sqft |
Source: | ||
| 8/22/2024 | Listed for rent | $3,500$1/sqft |
Source: Zillow Rentals Report a problem | ||
Public tax history
| Year | Property taxes | Tax assessment |
|---|---|---|
| 2025 | $3,901 +0.4% | $748,700 +31.6% |
| 2024 | $3,886 -3.8% | $569,000 |
| 2023 | $4,041 +0.1% | $569,000 +10.4% |
Find assessor info on the county website
Neighborhood: 59404
Nearby schools
GreatSchools rating
- 4/10West Elementary SchoolGrades: PK-6Distance: 5.2 mi
- 5/10North Middle SchoolGrades: 7-8Distance: 7.5 mi
- 5/10C M Russell High SchoolGrades: 9-12Distance: 6.1 mi



