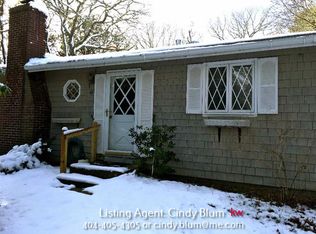Sold for $761,250 on 06/20/25
$761,250
30 Forrest Avenue, Eastham, MA 02642
3beds
1,339sqft
Single Family Residence
Built in 1998
0.58 Acres Lot
$775,300 Zestimate®
$569/sqft
$2,996 Estimated rent
Home value
$775,300
$698,000 - $861,000
$2,996/mo
Zestimate® history
Loading...
Owner options
Explore your selling options
What's special
Nestled in a tranquil wooded setting, down a quaint private lane on the oceanside, is this charming Cape on over a half acre. With gleaming refinished wood floors throughout, newer SS Kitchen Appliances, brand new floors in all 3 bedrooms and a freshly repainted interior, this home is ready to welcome its new owners. With natural gas heat, central AC and town water, you will be comfortable year round. Coast Guard and Nauset Light Beaches are just a short distance away. Roof is original. Bathrooms could use some updating. Title V Septic has passed.Seller welcomes offers with requests for buyer concessions.
Zillow last checked: 8 hours ago
Listing updated: June 20, 2025 at 12:01pm
Listed by:
Alberti Team teamalberti@gibsonsir.com,
Gibson Sotheby's International Realty
Bought with:
Shannon M Burke, 9555981
Today Real Estate
Source: CCIMLS,MLS#: 22500516
Facts & features
Interior
Bedrooms & bathrooms
- Bedrooms: 3
- Bathrooms: 3
- Full bathrooms: 2
- 1/2 bathrooms: 1
Primary bedroom
- Features: Walk-In Closet(s)
- Level: First
Bedroom 2
- Features: Shared Full Bath
- Level: Second
Bedroom 3
- Features: Shared Full Bath
- Level: Second
Primary bathroom
- Features: Private Full Bath
Dining room
- Description: Flooring: Wood,Door(s): Sliding
- Level: First
Kitchen
- Description: Flooring: Wood
- Level: First
Living room
- Description: Fireplace(s): Wood Burning,Flooring: Wood
- Level: First
Heating
- Has Heating (Unspecified Type)
Cooling
- Central Air
Appliances
- Included: Dishwasher, Refrigerator, Gas Range, Microwave, Gas Water Heater
Features
- Flooring: Wood, Tile, Laminate
- Doors: Sliding Doors
- Windows: Skylight(s)
- Basement: Bulkhead Access,Interior Entry,Full
- Number of fireplaces: 1
- Fireplace features: Wood Burning
Interior area
- Total structure area: 1,339
- Total interior livable area: 1,339 sqft
Property
Parking
- Parking features: Open
- Has uncovered spaces: Yes
Features
- Stories: 2
- Patio & porch: Deck
- Exterior features: Outdoor Shower
Lot
- Size: 0.58 Acres
- Features: In Town Location, School, Medical Facility, Level, East of Route 6
Details
- Parcel number: 91270
- Zoning: RESIDENTIAL
- Special conditions: None
Construction
Type & style
- Home type: SingleFamily
- Architectural style: Cape Cod
- Property subtype: Single Family Residence
Materials
- Shingle Siding
- Foundation: Concrete Perimeter
- Roof: Asphalt
Condition
- Actual
- New construction: No
- Year built: 1998
Utilities & green energy
- Sewer: Septic Tank
Community & neighborhood
Location
- Region: Eastham
Other
Other facts
- Listing terms: Conventional
- Road surface type: Unimproved
Price history
| Date | Event | Price |
|---|---|---|
| 6/20/2025 | Sold | $761,250-1.8%$569/sqft |
Source: | ||
| 5/7/2025 | Pending sale | $775,000$579/sqft |
Source: | ||
| 4/30/2025 | Price change | $775,000-1.3%$579/sqft |
Source: | ||
| 3/11/2025 | Listed for sale | $785,000$586/sqft |
Source: | ||
| 3/11/2025 | Pending sale | $785,000-1.3%$586/sqft |
Source: | ||
Public tax history
| Year | Property taxes | Tax assessment |
|---|---|---|
| 2025 | $5,038 +13.2% | $653,500 +3% |
| 2024 | $4,449 +8.3% | $634,700 +11.9% |
| 2023 | $4,108 +6% | $567,400 +25.7% |
Find assessor info on the county website
Neighborhood: 02642
Nearby schools
GreatSchools rating
- 6/10Eastham Elementary SchoolGrades: PK-5Distance: 0.4 mi
- 6/10Nauset Regional Middle SchoolGrades: 6-8Distance: 4.4 mi
- 7/10Nauset Regional High SchoolGrades: 9-12Distance: 0.9 mi
Schools provided by the listing agent
- District: Nauset
Source: CCIMLS. This data may not be complete. We recommend contacting the local school district to confirm school assignments for this home.

Get pre-qualified for a loan
At Zillow Home Loans, we can pre-qualify you in as little as 5 minutes with no impact to your credit score.An equal housing lender. NMLS #10287.
Sell for more on Zillow
Get a free Zillow Showcase℠ listing and you could sell for .
$775,300
2% more+ $15,506
With Zillow Showcase(estimated)
$790,806