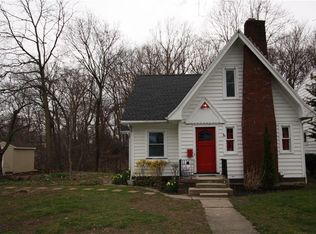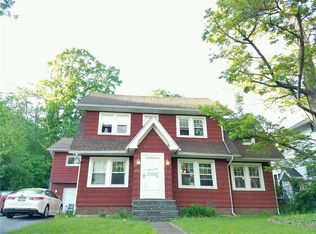Closed
$230,000
30 Forgham Rd, Rochester, NY 14616
3beds
1,480sqft
Single Family Residence
Built in 1924
0.25 Acres Lot
$236,000 Zestimate®
$155/sqft
$2,202 Estimated rent
Home value
$236,000
$219,000 - $253,000
$2,202/mo
Zestimate® history
Loading...
Owner options
Explore your selling options
What's special
Charming and move-in ready 3 bed, 1.5 bath Colonial in Greece! Inside you’ll find a welcoming entryway, spacious living room with wood-burning fireplace and leaded glass windows, plus a bonus room perfect for an office or playroom. The updated kitchen features butcher block counters, white cabinetry, and breakfast bar that opens to the dining area. Upstairs offers three bedrooms, a stylish full bath, and walk-up attic with new vent fan—ideal for future finishing. Recent updates include roof and furnace (2022), central air (2023), and hot water tank (2018). Hardwood and laminate floors throughout add warmth and character. Enjoy outdoor living with a partially fenced yard, patio, and detached garage. Conveniently located near schools, shopping, and public transportation! Delayed Negotiations until August 26, 2025 at 2pm. Open House Saturday, August 23 11am-12:30pm
Zillow last checked: 8 hours ago
Listing updated: October 22, 2025 at 06:39am
Listed by:
Daniel P Jones 585-520-6965,
Keller Williams Realty Greater Rochester
Bought with:
Nunzio Salafia, 10491200430
RE/MAX Plus
Source: NYSAMLSs,MLS#: R1632028 Originating MLS: Rochester
Originating MLS: Rochester
Facts & features
Interior
Bedrooms & bathrooms
- Bedrooms: 3
- Bathrooms: 2
- Full bathrooms: 1
- 1/2 bathrooms: 1
- Main level bathrooms: 1
Heating
- Gas, Forced Air
Cooling
- Attic Fan
Appliances
- Included: Dryer, Dishwasher, Gas Oven, Gas Range, Gas Water Heater, Microwave, Refrigerator, Washer
Features
- Breakfast Area, Den, Separate/Formal Dining Room, Separate/Formal Living Room, Home Office, Country Kitchen, Bedroom on Main Level
- Flooring: Hardwood, Laminate, Tile, Varies
- Windows: Leaded Glass, Thermal Windows
- Basement: Full
- Number of fireplaces: 1
Interior area
- Total structure area: 1,480
- Total interior livable area: 1,480 sqft
Property
Parking
- Total spaces: 1
- Parking features: Detached, Garage
- Garage spaces: 1
Features
- Levels: Two
- Stories: 2
- Exterior features: Blacktop Driveway, Fence
- Fencing: Partial
Lot
- Size: 0.25 Acres
- Dimensions: 45 x 245
- Features: Near Public Transit, Rectangular, Rectangular Lot, Residential Lot
Details
- Parcel number: 2628000605800004023000
- Special conditions: Standard
Construction
Type & style
- Home type: SingleFamily
- Architectural style: Colonial,Two Story
- Property subtype: Single Family Residence
Materials
- Aluminum Siding, Copper Plumbing, PEX Plumbing
- Foundation: Block
- Roof: Asphalt
Condition
- Resale
- Year built: 1924
Utilities & green energy
- Sewer: Connected
- Water: Connected, Public
- Utilities for property: High Speed Internet Available, Sewer Connected, Water Connected
Community & neighborhood
Location
- Region: Rochester
- Subdivision: Alina Ward
Other
Other facts
- Listing terms: Cash,Conventional,FHA,VA Loan
Price history
| Date | Event | Price |
|---|---|---|
| 10/22/2025 | Sold | $230,000+15.1%$155/sqft |
Source: | ||
| 8/28/2025 | Pending sale | $199,900$135/sqft |
Source: | ||
| 8/20/2025 | Listed for sale | $199,900-0.1%$135/sqft |
Source: | ||
| 3/10/2023 | Sold | $200,000+21.2%$135/sqft |
Source: | ||
| 2/8/2023 | Pending sale | $165,000$111/sqft |
Source: | ||
Public tax history
| Year | Property taxes | Tax assessment |
|---|---|---|
| 2024 | -- | $106,200 |
| 2023 | -- | $106,200 +7.3% |
| 2022 | -- | $99,000 |
Find assessor info on the county website
Neighborhood: 14616
Nearby schools
GreatSchools rating
- NAEnglish Village Elementary SchoolGrades: K-2Distance: 1.1 mi
- 5/10Arcadia Middle SchoolGrades: 6-8Distance: 2.2 mi
- 6/10Arcadia High SchoolGrades: 9-12Distance: 2.2 mi
Schools provided by the listing agent
- District: Greece
Source: NYSAMLSs. This data may not be complete. We recommend contacting the local school district to confirm school assignments for this home.

