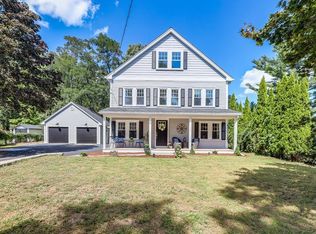Sold for $960,000
$960,000
30 Forest Park Rd, Woburn, MA 01801
5beds
2,732sqft
Single Family Residence
Built in 1840
0.4 Acres Lot
$968,700 Zestimate®
$351/sqft
$4,458 Estimated rent
Home value
$968,700
$901,000 - $1.05M
$4,458/mo
Zestimate® history
Loading...
Owner options
Explore your selling options
What's special
WOW - Beautifully renovated 5 bed, 3 bath Colonial on a large 17,000 plus square foot lot, perfectly located next to Weafer Park and minutes from the highway and Woburn Village! This spacious home offers a study or first-floor office, a large formal dining room, a bright living room, a cozy bedroom and laundry on the first floor—ideal for today’s lifestyle. The updated kitchen and baths shine with modern finishes, while the second level features 2 large bedrooms, 2 full bathroom and a den or a nursery room. Additional 2 bedrooms is found on the third floor. Last but not the least, a nice private yard with beautiful views in every season! Lots of storage space in the basement. Enjoy the perfect blend of classic charm and modern comfort in this unbeatable location!
Zillow last checked: 8 hours ago
Listing updated: November 10, 2025 at 06:59am
Listed by:
Shi Earls 617-448-9194,
Winterspring Real Estate, LLC 617-586-8430,
Shi Earls 617-448-9194
Bought with:
Team Lillian Montalto
Lillian Montalto Signature Properties
Source: MLS PIN,MLS#: 73390977
Facts & features
Interior
Bedrooms & bathrooms
- Bedrooms: 5
- Bathrooms: 3
- Full bathrooms: 3
Primary bedroom
- Features: Bathroom - Full, Flooring - Wood
- Level: Second
Bedroom 2
- Features: Flooring - Wood
- Level: First
Bedroom 3
- Level: Second
Bedroom 4
- Level: Third
Bedroom 5
- Level: Third
Primary bathroom
- Features: Yes
Bathroom 1
- Features: Bathroom - Tiled With Shower Stall
Bathroom 2
- Features: Bathroom - Tiled With Tub & Shower
Bathroom 3
- Features: Bathroom - Tiled With Shower Stall
Dining room
- Features: Flooring - Hardwood, Decorative Molding
- Level: First
Family room
- Features: Flooring - Hardwood
Kitchen
- Features: Countertops - Upgraded, Cabinets - Upgraded
- Level: First
Living room
- Features: Flooring - Hardwood
- Level: First
Office
- Features: Flooring - Wood
- Level: First
Heating
- Steam, Radiant, Oil
Cooling
- Ductless
Appliances
- Included: Electric Water Heater, Range, Dishwasher, Disposal, Microwave, Refrigerator, Freezer, Washer, Dryer, Range Hood
- Laundry: First Floor
Features
- Home Office, Nursery
- Flooring: Laminate, Hardwood, Flooring - Wood
- Basement: Full,Interior Entry,Sump Pump,Concrete,Unfinished
- Number of fireplaces: 1
- Fireplace features: Family Room
Interior area
- Total structure area: 2,732
- Total interior livable area: 2,732 sqft
- Finished area above ground: 2,732
Property
Parking
- Total spaces: 6
- Parking features: Detached, Garage Door Opener, Paved Drive, Off Street, Paved
- Garage spaces: 2
- Uncovered spaces: 4
Features
- Patio & porch: Porch, Deck - Wood, Covered
- Exterior features: Porch, Deck - Wood, Covered Patio/Deck
Lot
- Size: 0.40 Acres
- Features: Wooded, Level
Details
- Parcel number: M:30 B:01 L:02 U:00,906816
- Zoning: R-1
Construction
Type & style
- Home type: SingleFamily
- Architectural style: Colonial
- Property subtype: Single Family Residence
Materials
- Frame
- Foundation: Block, Stone
- Roof: Wood
Condition
- Year built: 1840
Utilities & green energy
- Electric: 110 Volts, 220 Volts
- Sewer: Public Sewer
- Water: Public
- Utilities for property: for Electric Range
Community & neighborhood
Community
- Community features: Shopping, Park, Public School
Location
- Region: Woburn
Other
Other facts
- Road surface type: Paved
Price history
| Date | Event | Price |
|---|---|---|
| 11/7/2025 | Sold | $960,000-1.9%$351/sqft |
Source: MLS PIN #73390977 Report a problem | ||
| 8/27/2025 | Price change | $979,000-2%$358/sqft |
Source: MLS PIN #73390977 Report a problem | ||
| 6/14/2025 | Listed for sale | $999,000+53.7%$366/sqft |
Source: MLS PIN #73390977 Report a problem | ||
| 4/29/2024 | Sold | $650,000+0%$238/sqft |
Source: MLS PIN #73098659 Report a problem | ||
| 3/7/2024 | Contingent | $649,900$238/sqft |
Source: MLS PIN #73098659 Report a problem | ||
Public tax history
| Year | Property taxes | Tax assessment |
|---|---|---|
| 2025 | $5,458 +4.2% | $639,100 -1.7% |
| 2024 | $5,240 -0.6% | $650,100 +7.3% |
| 2023 | $5,271 +4.2% | $605,900 +11.9% |
Find assessor info on the county website
Neighborhood: 01801
Nearby schools
GreatSchools rating
- 4/10Linscott-Rumford Elementary SchoolGrades: K-5Distance: 1 mi
- 4/10John F Kennedy Middle SchoolGrades: 6-8Distance: 0.4 mi
- 6/10Woburn High SchoolGrades: 9-12Distance: 1 mi
Get a cash offer in 3 minutes
Find out how much your home could sell for in as little as 3 minutes with a no-obligation cash offer.
Estimated market value$968,700
Get a cash offer in 3 minutes
Find out how much your home could sell for in as little as 3 minutes with a no-obligation cash offer.
Estimated market value
$968,700
