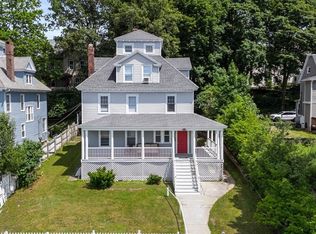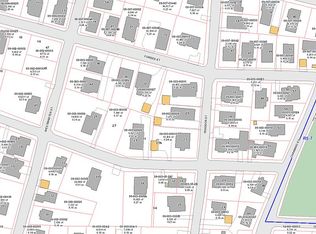Step back in time with this American Four Square home.The front porch overlooks the hills of Worcester! Immaculately kept, this 7bdr, 2 bath home has hardwoods throughout, updated kitchen & bathrooms. Stunning entryway has beautifully tiled fire place, and staircase in front of you. Living room, dining room, kitchen and bath/laundry in on the first floor. Four bedrooms, full bath on the 2nd floor and 3 bedrooms on the 3rd floor. Original wood work cannot be reproduced, built in china closet in the dining room and wood work is simply beautiful. Huge level private backyard! This is truly a master piece of craftsmanship. Great location, within walking distance to downtown, shops and bus line.
This property is off market, which means it's not currently listed for sale or rent on Zillow. This may be different from what's available on other websites or public sources.

