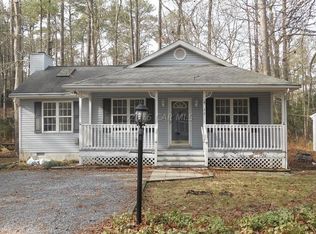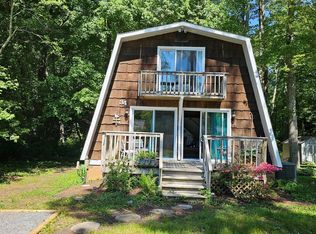Sold for $349,900 on 10/07/24
$349,900
30 Footbridge Trl, Ocean Pines, MD 21811
3beds
1,266sqft
Single Family Residence
Built in 1991
7,501 Square Feet Lot
$352,400 Zestimate®
$276/sqft
$1,882 Estimated rent
Home value
$352,400
$310,000 - $398,000
$1,882/mo
Zestimate® history
Loading...
Owner options
Explore your selling options
What's special
Charming 3-Bedroom Home in Ocean Pines. This inviting 3-bedroom, 2-bathroom home is ready for you to move in and enjoy immediately. As you step inside, you'll be greeted by an abundance of natural light, complemented by cathedral ceilings and skylights that create an open and airy atmosphere. The spacious family room is perfect for gatherings and entertainment. The living room seamlessly flows into a generous dining area and a well-appointed eat-in kitchen, enhancing the home's sense of openness. From the kitchen, step out onto a large screened porch that overlooks a private, cleared rear yard, which includes a storage shed and backs up to serene wooded areas. Recent updates include a newer gas furance in , dishwasher, and microwave, all replaced within the past year. Located in the amenity-rich Ocean Pines community, this home offers a wealth of recreational options. Enjoy access to 9 miles of waterfront, four outdoor pools, an indoor heated pool, an 18-hole Robert Trent Jones Golf Course, and a yacht club with a full-service restaurant. The community also boasts two marinas, numerous launch sites, a community center, tennis and pickleball courts, playgrounds, parks, walking trails, a skateboard park, and more. With two volunteer fire stations, an accredited police force, a community garden, a dog park, and an Ocean City Beach Club with parking, you’ll have everything you need right at your fingertips. Don’t miss out on this opportunity—call today for a private showing!
Zillow last checked: 8 hours ago
Listing updated: October 07, 2024 at 07:51am
Listed by:
Carol Proctor 443-567-0650,
Berkshire Hathaway HomeServices PenFed Realty
Bought with:
Ann Scanlon, 673418
Coldwell Banker Realty
Source: Bright MLS,MLS#: MDWO2022888
Facts & features
Interior
Bedrooms & bathrooms
- Bedrooms: 3
- Bathrooms: 2
- Full bathrooms: 2
- Main level bathrooms: 2
- Main level bedrooms: 3
Basement
- Area: 0
Heating
- Forced Air, Central, Natural Gas
Cooling
- Ceiling Fan(s), Central Air, Heat Pump, Electric
Appliances
- Included: Microwave, Dishwasher, Disposal, Dryer, Exhaust Fan, Refrigerator, Cooktop, Washer, Water Heater, Electric Water Heater
Features
- Attic, Breakfast Area, Ceiling Fan(s), Combination Dining/Living, Combination Kitchen/Dining, Entry Level Bedroom, Open Floorplan, Eat-in Kitchen, Bathroom - Stall Shower, Bathroom - Tub Shower, Walk-In Closet(s), Dry Wall
- Flooring: Carpet, Ceramic Tile
- Doors: Insulated, Six Panel, Sliding Glass
- Windows: Double Hung, Casement, Double Pane Windows, Insulated Windows, Low Emissivity Windows, Screens
- Has basement: No
- Has fireplace: No
Interior area
- Total structure area: 1,266
- Total interior livable area: 1,266 sqft
- Finished area above ground: 1,266
- Finished area below ground: 0
Property
Parking
- Total spaces: 4
- Parking features: Crushed Stone, Driveway
- Uncovered spaces: 4
Accessibility
- Accessibility features: None
Features
- Levels: One
- Stories: 1
- Patio & porch: Deck, Screened, Porch
- Exterior features: Lighting, Rain Gutters, Storage
- Pool features: Community
- Has view: Yes
- View description: Garden
Lot
- Size: 7,501 sqft
- Features: Backs to Trees, Cleared, Front Yard, Open Lot, Private, Rear Yard
Details
- Additional structures: Above Grade, Below Grade, Outbuilding
- Parcel number: 2403099911
- Zoning: R-2
- Special conditions: Standard
Construction
Type & style
- Home type: SingleFamily
- Architectural style: Ranch/Rambler
- Property subtype: Single Family Residence
Materials
- Vinyl Siding, Tile, Stick Built
- Foundation: Crawl Space, Permanent, Block
- Roof: Architectural Shingle
Condition
- Very Good
- New construction: No
- Year built: 1991
Utilities & green energy
- Sewer: Public Sewer
- Water: Public
- Utilities for property: Cable Connected, Cable
Community & neighborhood
Community
- Community features: Pool
Location
- Region: Ocean Pines
- Subdivision: Ocean Pines - Sherwood Forest
HOA & financial
HOA
- Has HOA: Yes
- HOA fee: $850 annually
- Amenities included: Basketball Court, Beach Club, Boat Dock/Slip, Boat Ramp, Common Grounds, Golf Club, Golf Course, Golf Course Membership Available, Jogging Path, Marina/Marina Club, Picnic Area, Indoor Pool, Pool, Recreation Facilities, Security, Tennis Court(s), Tot Lots/Playground, Other
- Services included: Common Area Maintenance, Insurance, Management, Pier/Dock Maintenance, Pool(s), Reserve Funds, Road Maintenance, Snow Removal
- Association name: OCEAN PINES
Other
Other facts
- Listing agreement: Exclusive Right To Sell
- Listing terms: Cash,Conventional,1031 Exchange,VA Loan,FHA
- Ownership: Fee Simple
Price history
| Date | Event | Price |
|---|---|---|
| 10/7/2024 | Sold | $349,900$276/sqft |
Source: | ||
| 9/8/2024 | Pending sale | $349,900$276/sqft |
Source: | ||
| 9/4/2024 | Listed for sale | $349,900$276/sqft |
Source: | ||
| 8/25/2024 | Pending sale | $349,900$276/sqft |
Source: | ||
| 8/23/2024 | Listed for sale | $349,900+34.6%$276/sqft |
Source: | ||
Public tax history
| Year | Property taxes | Tax assessment |
|---|---|---|
| 2025 | $2,580 +5.9% | $278,367 +9.4% |
| 2024 | $2,436 +11.1% | $254,500 +11.1% |
| 2023 | $2,193 +12.4% | $229,167 -10% |
Find assessor info on the county website
Neighborhood: 21811
Nearby schools
GreatSchools rating
- 8/10Showell Elementary SchoolGrades: PK-4Distance: 2.3 mi
- 10/10Stephen Decatur Middle SchoolGrades: 7-8Distance: 2.5 mi
- 7/10Stephen Decatur High SchoolGrades: 9-12Distance: 2.3 mi
Schools provided by the listing agent
- Elementary: Showell
- Middle: Stephen Decatur
- High: Stephen Decatur
- District: Worcester County Public Schools
Source: Bright MLS. This data may not be complete. We recommend contacting the local school district to confirm school assignments for this home.

Get pre-qualified for a loan
At Zillow Home Loans, we can pre-qualify you in as little as 5 minutes with no impact to your credit score.An equal housing lender. NMLS #10287.
Sell for more on Zillow
Get a free Zillow Showcase℠ listing and you could sell for .
$352,400
2% more+ $7,048
With Zillow Showcase(estimated)
$359,448
