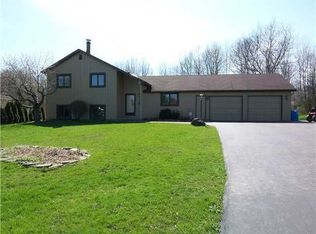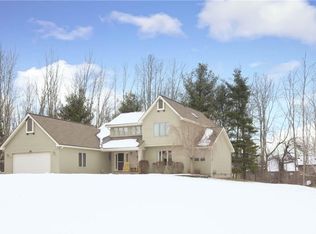Lovely CUSTOM Split-Level maintained to PERFECTION! Beautiful CUL-DE-SAC located just a stone throw away from Chili Center, Recreation Center, Wegmans, and all your amenities! Enter the large Foyer area that opens to the Cathedral LIVING ROOM, Wood burning fireplace, and FORMAL DINING! The bright Kitchen offers RICH OAK CABINETRY, Newly installed COUNTERTOPS, ISLAND, BACKSPLASH, and kitchen appliances STAY! Walk right through the DOUBLE FRENCH DOOR to an AMAZING THREE SEASON SUNROOM! Fantastic entertaining space or relax in privacy with views of the tree lined wooded lot. Check out the large FAMILY ROOM plus OFFICE, DEN, or FORTH BEDROOM! The BASEMENT is partially FINISHED with a separate workshop or great storage! MULTI STAGE HIGH EFFICIENCY CARRIER FURNACE WITH CENTRAL AIR! Hot Water Tank 2022. The home is completely encapsulated with ADDITIONAL insulated sheathing for better energy saving performance! Take a look today! This one owner's home won't disappoint! Delayed Negotiations September 27th, 2022@ 4:00PM
This property is off market, which means it's not currently listed for sale or rent on Zillow. This may be different from what's available on other websites or public sources.

