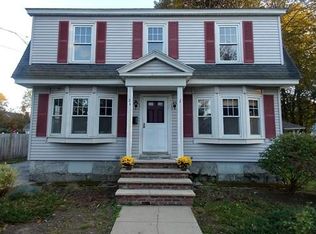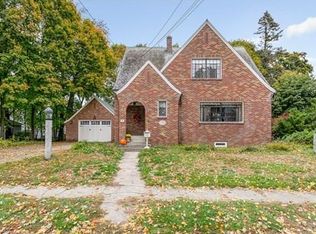Welcome to this stately 4 bedroom, 3 bathroom, Federal Colonial, on corner lot in the Upper Highlands of Lowell. 2 CAR GARAGE WITH ADDITIONAL PARKING FOR 8+ CARS. The home offers that antique charm with modern conveniences. As soon as you enter the front door you get that feeling of grandeur and decorum. The first floor offers an abundance of living space, including a large living room with fireplace and French doors that lead into a family room with a wood burning stove. The dining room boasts a craftsman, built in china cabinet and -opens into modern kitchen resplendent with quartz counters. A large first floor laundry and mudroom/pantry is convenient. As you move upstairs you will find 3 bedrooms, including a fully updated master suite with a full bathroom and a large walk through closet. Moving up to the third level, is a private living area with a bedroom and a bonus space for either an office, gym or family room. NEW WINDOWS, NEW ROOF, NEW GAS BURNER, and IRRIGATION SYSTEM
This property is off market, which means it's not currently listed for sale or rent on Zillow. This may be different from what's available on other websites or public sources.

