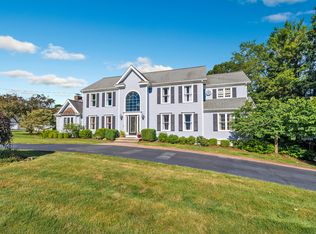Offering you and your family the ultimate in luxury living, this lakefront home has all the bells and whistles. Substantially renovated in 2012 with classic detail from top to bottom, this home can definitely be your sanctuary. The Chef's kitchen has cherry cabinetry, sub-zero, Wolf cooktop and double ovens, and a built-in pantry. Morning coffee can be enjoyed in the adjoining breakfast room. Relax in the family room with vaulted ceiling, accent beams and French doors which lead outside. Formal living room and banquet-size dining room. You won't want to miss the Master Suite with it's tray ceiling, sitting room, and exquisite bath. The sumptuous master bath has a marble floor, oversize shower with double heads, heated ToTo toilet/bidet, his/hers vanities. Words do not do it justice! Second level laundry room with plenty of cabinetry. Looking for bedroom flexibility? You will find a main level bedroom in addition to the bedrooms on the upper level. Play in the walkout lower level with heated stone floor, built-ins, wine fridge & sink. Additional LL room can be used for office. LL adds approx. 1100 feet. Outside enjoyment includes a multi-level deck with hot tub, expansive patio, and a level rear yard which goes right to the lake. Newer roof and mechanical systems incl. furnace, A/C and whole-house generator. Gorgeous park-like landscaping is the envy of the neighborhood! Property adjoins beach area for optional Association. Association dues $200/yr.
This property is off market, which means it's not currently listed for sale or rent on Zillow. This may be different from what's available on other websites or public sources.
