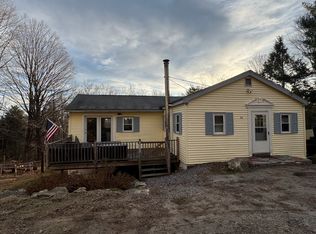New roof all new windows and sky lights! Peace and serenity fill this well cared for 4 bedroom contemporary on almost 4 acres of land. Deck overlooks land and is a great space for entertaining! Vaulted ceilings and hardwood floors. Grape vines for your own homemade wine! Nice layout with generously sized eat in kitchen. Master has en-suite. Can be sold furnished. Skylights in master are electronic. Chimney was repointed. Lots of hang out space with finished basement that walks out to yard or into garage. Home is wired for generator. Professional photos to follow.
This property is off market, which means it's not currently listed for sale or rent on Zillow. This may be different from what's available on other websites or public sources.
