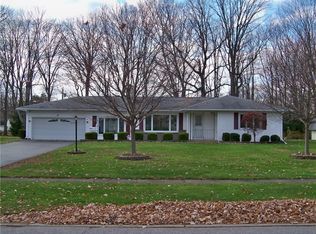Rare double lot ( 1+ acre) 3 bdr/ 3.5 bath property within a quiet, established neighborhood in Gates.This property offers endless possibilities. 1st floor living w/ a twist. Relax by 1 of FPs;create a reading or entertainment room in the loft, w/ a balcony overlooking the in- ground pool & pool house.Access to the patio/ pool area through fam. room. The master&guest rooms offer privacy away from the main living area. Enjoy generous room sizes, partially finished basement w/ walk out access (bulkhead). New Tear off roof (2018), New HWT (2019), Newer AC & Furnace.Central Vac/ Intercom System/ Water Softening System/Lawn Sprinkler System are just a few of many amenities. Must be seen! Freezer is not included OPEN SUN 7/21 1-2:30
This property is off market, which means it's not currently listed for sale or rent on Zillow. This may be different from what's available on other websites or public sources.
