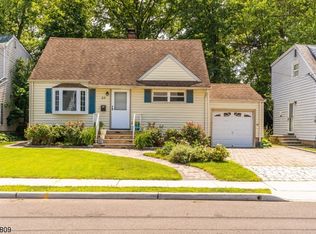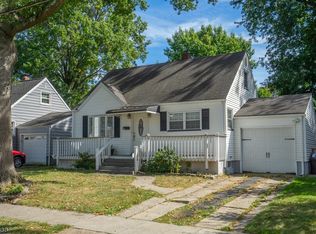
Closed
Street View
$604,000
30 Filbert Ln, Union Twp., NJ 07083
3beds
2baths
--sqft
Single Family Residence
Built in 1953
7,405.2 Square Feet Lot
$625,500 Zestimate®
$--/sqft
$3,456 Estimated rent
Home value
$625,500
$544,000 - $713,000
$3,456/mo
Zestimate® history
Loading...
Owner options
Explore your selling options
What's special
Zillow last checked: 16 hours ago
Listing updated: August 05, 2025 at 01:48pm
Listed by:
Nga Caputo 201-767-0550,
Coldwell Banker Realty Alp
Bought with:
Nga Caputo
Coldwell Banker Realty Alp
Source: GSMLS,MLS#: 3966821
Facts & features
Price history
| Date | Event | Price |
|---|---|---|
| 7/24/2025 | Sold | $604,000+4.3% |
Source: | ||
| 6/14/2025 | Pending sale | $579,000 |
Source: | ||
| 6/7/2025 | Listed for sale | $579,000+114.4% |
Source: | ||
| 4/10/2017 | Listing removed | $270,000 |
Source: Coldwell Banker Residential Brokerage - East Brunswick Office #3276656 Report a problem | ||
| 8/10/2016 | Price change | $270,000-1.8% |
Source: Coldwell Banker Residential Brokerage - East Brunswick Office #3276656 Report a problem | ||
Public tax history
| Year | Property taxes | Tax assessment |
|---|---|---|
| 2024 | $9,969 +3.1% | $44,600 |
| 2023 | $9,664 +3.6% | $44,600 |
| 2022 | $9,329 +2.5% | $44,600 |
Find assessor info on the county website
Neighborhood: 07083
Nearby schools
GreatSchools rating
- 4/10Battle Hill Elementary SchoolGrades: PK-4Distance: 0.4 mi
- 5/10Burnet Middle SchoolGrades: 5-8Distance: 1.4 mi
- 3/10Union Senior High SchoolGrades: 9-12Distance: 1 mi
Get a cash offer in 3 minutes
Find out how much your home could sell for in as little as 3 minutes with a no-obligation cash offer.
Estimated market value$625,500
Get a cash offer in 3 minutes
Find out how much your home could sell for in as little as 3 minutes with a no-obligation cash offer.
Estimated market value
$625,500
