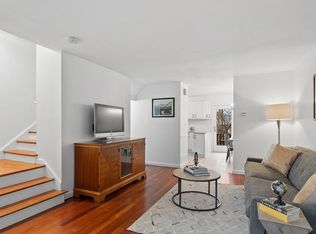"Hey, let's do movie night at your place or yoga, or billiards, or game night, or Super Bowl....you get the picture? Endless possibilities with this 4 level townhouse. Two decks in the city to enjoy the sunshine on your face, or the cool crisp air on an autumn day. 3 bedrooms, 1.5 bath end unit with more windows than other units to let more light in. Pet friendly association and a walk out basement make it the perfect place to welcome your best friend. With over 2000 SF of living space, there's plenty of room to store all of your toys & sporting equipment. Low condo fees mean you can spend more time enjoying the things you love to do. Lowell's downtown area is just over the bridge and there's plenty to do. This unit has a Walkability Score of 73, so it's not a very long walk to parks, museums, restaurants & boutique shopping. Updates include the Electrical Outlets, lighting fixtures, 2 new sliding glass doors, 3 year old hot water heater, updated bathrooms, young microwave & refrigerator and, fresh paint. Heat & A/C are original but there have been no problems. Central A/C does not fully cool the top floor, but is easily cooled with a window a/c. All you may want to do is add flooring to the basement level and maybe the living room, the rest of the unit is all hardwood. Don't delay, this awesome unit will not last. FHA Approved complex! Buy with as little as 3.5% Down + closing costs.
This property is off market, which means it's not currently listed for sale or rent on Zillow. This may be different from what's available on other websites or public sources.
