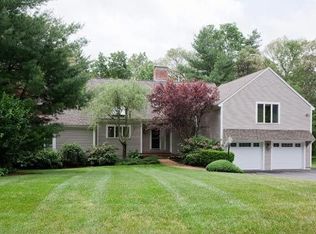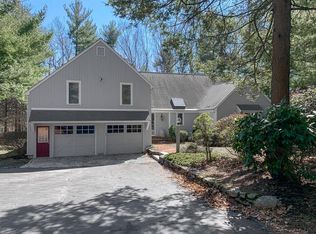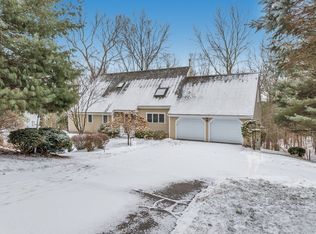Welcome to this Contemporary home nestled in Natick's most coveted neighborhoods! Open floor plan flows flawlessly for entertaining guests. Elegant hardwood floorings thru-out. Brand new eat-in kitchen with beautiful custom cabinetry, high-end appliances, quartz counters, & a huge island. 1st floor bedroom is complete w/ a fully renovated bath! 2nd floor features a master w/ an expansive 2 walk-in closets, gorgeously renovated master bath with custom-made live-edge double vanity & mirrors complete with top-of-the line tiled-shower and soak-in tub! An adjacent bonus room with separate staircase leads to the bonus room/nursery/au pair/office/5th br. Two additional bedrooms each with an alcove for homework & a new tastefully renovated family bath with skylight complete the 2nd level. Fully finished basement boasts a fireplace & a walkout with huge sliders is great for kids to hang out. Minutes to Wellesley. NatickCenter, Restaurants, shops and the commuter rail station. RENT-TO-OWN option available. SELLER WILLING TO FINANCE as well. 12 month lease term Includes water & sewage disposal
This property is off market, which means it's not currently listed for sale or rent on Zillow. This may be different from what's available on other websites or public sources.


