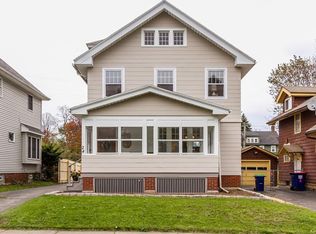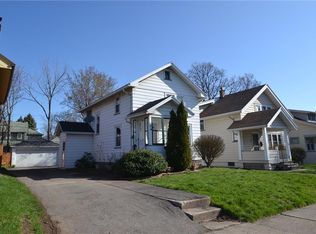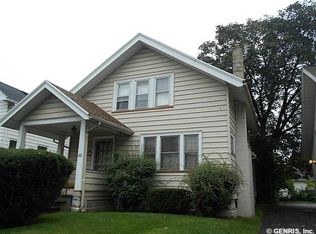Closed
$187,000
30 Falstaff Rd, Rochester, NY 14609
2beds
1,092sqft
Single Family Residence
Built in 1928
4,791.6 Square Feet Lot
$200,500 Zestimate®
$171/sqft
$2,148 Estimated rent
Home value
$200,500
$186,000 - $215,000
$2,148/mo
Zestimate® history
Loading...
Owner options
Explore your selling options
What's special
Welcome to 30 Falstaff Road! This beautifully maintained home features a delightful front porch, perfect for sipping morning coffee or enjoying a quiet evening. The beautiful fenced in yard boasts a bee garden and aromatic lilacs- perfect for the nature lover! Step inside to find a cozy living area highlighted by a fireplace, ideal for those chilly Rochester nights. The bright and airy kitchen, offers ample space making meal prep a breeze. You'll love hosting family and friends here! Retreat to the spacious primary bedroom, which provides plenty of room for relaxation. With abundant natural light and a serene atmosphere, it's the perfect place to unwind after a long day. Roof 2016, hot water tank 2024. Located just a walk away from a variety of restaurants, you’ll enjoy the convenience of dining out and exploring local flavors. Don’t miss your chance to own this charming home in a prime location!
Zillow last checked: 8 hours ago
Listing updated: November 26, 2024 at 10:37am
Listed by:
Maggie Coleman 585-278-3199,
RE/MAX Plus
Bought with:
Linda C. Cullen, 30CU0549015
RE/MAX Realty Group
Source: NYSAMLSs,MLS#: R1566752 Originating MLS: Rochester
Originating MLS: Rochester
Facts & features
Interior
Bedrooms & bathrooms
- Bedrooms: 2
- Bathrooms: 1
- Full bathrooms: 1
Heating
- Gas, Hot Water
Cooling
- Window Unit(s)
Appliances
- Included: Dryer, Gas Oven, Gas Range, Gas Water Heater, Refrigerator, Washer
- Laundry: In Basement
Features
- Separate/Formal Dining Room, Separate/Formal Living Room, Pull Down Attic Stairs
- Flooring: Hardwood, Other, See Remarks, Varies, Vinyl
- Basement: Full
- Attic: Pull Down Stairs
- Number of fireplaces: 1
Interior area
- Total structure area: 1,092
- Total interior livable area: 1,092 sqft
Property
Parking
- Total spaces: 1
- Parking features: Detached, Garage, Heated Garage
- Garage spaces: 1
Features
- Patio & porch: Open, Porch
- Exterior features: Blacktop Driveway, Fully Fenced
- Fencing: Full
Lot
- Size: 4,791 sqft
- Dimensions: 40 x 116
- Features: Near Public Transit
Details
- Parcel number: 2634001071000002052000
- Special conditions: Standard
Construction
Type & style
- Home type: SingleFamily
- Architectural style: Cape Cod,Colonial,Two Story
- Property subtype: Single Family Residence
Materials
- Cedar, Wood Siding
- Foundation: Block
- Roof: Asphalt
Condition
- Resale
- Year built: 1928
Utilities & green energy
- Sewer: Connected
- Water: Connected, Public
- Utilities for property: Sewer Connected, Water Connected
Community & neighborhood
Location
- Region: Rochester
- Subdivision: Fruit Dale Park
Other
Other facts
- Listing terms: Cash,Conventional,FHA,VA Loan
Price history
| Date | Event | Price |
|---|---|---|
| 11/26/2024 | Sold | $187,000+10.1%$171/sqft |
Source: | ||
| 10/23/2024 | Pending sale | $169,900$156/sqft |
Source: | ||
| 10/20/2024 | Listed for sale | $169,900$156/sqft |
Source: | ||
| 10/11/2024 | Pending sale | $169,900$156/sqft |
Source: | ||
| 10/7/2024 | Price change | $169,900-5.6%$156/sqft |
Source: | ||
Public tax history
| Year | Property taxes | Tax assessment |
|---|---|---|
| 2024 | -- | $158,000 |
| 2023 | -- | $158,000 +90.4% |
| 2022 | -- | $83,000 |
Find assessor info on the county website
Neighborhood: 14609
Nearby schools
GreatSchools rating
- NAHelendale Road Primary SchoolGrades: PK-2Distance: 0.8 mi
- 5/10East Irondequoit Middle SchoolGrades: 6-8Distance: 1.5 mi
- 6/10Eastridge Senior High SchoolGrades: 9-12Distance: 2.4 mi
Schools provided by the listing agent
- High: Eastridge Senior High
- District: East Irondequoit
Source: NYSAMLSs. This data may not be complete. We recommend contacting the local school district to confirm school assignments for this home.


