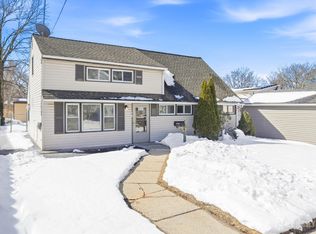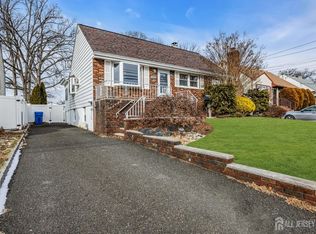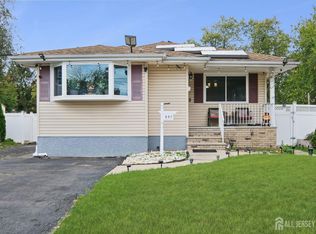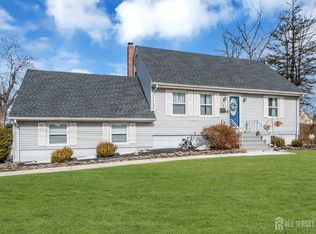Nestled in the sought-after Westbury neighborhood of Iselin, this well-cared-for raised ranch delivers space, functionality, and an unbeatable location. Featuring 5 bedrooms and 2 full baths, the layout offers flexibility for growing households, guests, or work-from-home needs. Natural hardwood flooring anchors the main living areas, with additional hardwood preserved beneath the bedroom carpeting. The kitchen is thoughtfully designed with generous cabinetry, granite countertops, and a peninsula that seamlessly connects prep space with casual dining. Toward the rear of the home, a sun-drenched enclosed addition surrounded by windows creates the perfect retreat overlooking the private backyard. Step outside to a substantial cement patioideal for outdoor gatheringsalongside a lush yard ready for gardening or recreation. A storage shed adds extra convenience. Major improvements include conversion to natural gas and a high-efficiency heating system, offering modern reliability and cost savings. Perfectly positioned for commuters and families alike: Steps to Iselin Middle School Indiana Elementary bus stop adjacent Just blocks to Metropark Station (NJ Transit & Amtrak) Easy access to NJ Turnpike, Garden State Parkway, Routes 1/9 & 27 A prime opportunity in one of Iselin's most connected and established communities.
For sale
$549,999
30 Falmouth Rd, Iselin, NJ 08830
3beds
1,177sqft
Est.:
Single Family Residence
Built in 1948
5,201.06 Square Feet Lot
$561,500 Zestimate®
$467/sqft
$-- HOA
What's special
Generous cabinetryGranite countertops
- 7 hours |
- 496 |
- 23 |
Zillow last checked: 8 hours ago
Listing updated: 19 hours ago
Listed by:
GAUTAM ARORA,
REALTY MARK CENTRAL 609-716-8400
Source: All Jersey MLS,MLS#: 2611262R
Tour with a local agent
Facts & features
Interior
Bedrooms & bathrooms
- Bedrooms: 3
- Bathrooms: 2
- Full bathrooms: 2
Primary bedroom
- Features: 1st Floor, Dressing Room
- Level: First
Dining room
- Features: Dining L, Formal Dining Room
Kitchen
- Features: Granite/Corian Countertops, Breakfast Bar, Kitchen Exhaust Fan, Pantry
Basement
- Area: 0
Heating
- See Remarks
Cooling
- Central Air, Ceiling Fan(s), Wall Unit(s), Window Unit(s)
Appliances
- Included: Dishwasher, Dryer, Gas Range/Oven, Exhaust Fan, Microwave, Refrigerator, See Remarks, Range, Washer, Kitchen Exhaust Fan, Gas Water Heater
Features
- 3 Bedrooms, Kitchen, Living Room, Bath Full, Bath Main, Dining Room, Attic, None
- Flooring: Wood, See Remarks
- Basement: Finished, Bath Full, Bedroom, Daylight, Laundry Facilities
- Has fireplace: No
- Fireplace features: See Remarks
Interior area
- Total structure area: 1,177
- Total interior livable area: 1,177 sqft
Property
Parking
- Parking features: 1 Car Width, See Remarks, Driveway
- Has uncovered spaces: Yes
Features
- Levels: See Remarks
- Stories: 1
- Patio & porch: Patio
- Exterior features: Patio, Storage Shed, Yard
Lot
- Size: 5,201.06 Square Feet
- Dimensions: 100.00 x 0.00
- Features: See Remarks
Details
- Additional structures: Shed(s)
- Parcel number: 25003990300015
- Zoning: R-6
Construction
Type & style
- Home type: SingleFamily
- Architectural style: Ranch, Remarks
- Property subtype: Single Family Residence
Materials
- Roof: See Remarks
Condition
- Year built: 1948
Utilities & green energy
- Sewer: Public Sewer
- Water: Public
- Utilities for property: See Remarks
Community & HOA
Location
- Region: Iselin
Financial & listing details
- Price per square foot: $467/sqft
- Tax assessed value: $65,300
- Annual tax amount: $7,866
- Date on market: 3/1/2026
- Ownership: See Remarks
Estimated market value
$561,500
$533,000 - $590,000
$3,524/mo
Price history
Price history
| Date | Event | Price |
|---|---|---|
| 3/2/2026 | Listed for sale | $549,999+17%$467/sqft |
Source: | ||
| 11/24/2025 | Listing removed | $3,900$3/sqft |
Source: Zillow Rentals Report a problem | ||
| 11/10/2025 | Price change | $3,900-7.1%$3/sqft |
Source: Zillow Rentals Report a problem | ||
| 11/3/2025 | Price change | $4,200+40%$4/sqft |
Source: Zillow Rentals Report a problem | ||
| 10/30/2025 | Listed for rent | $2,999$3/sqft |
Source: Zillow Rentals Report a problem | ||
| 7/15/2025 | Sold | $470,000-3.1%$399/sqft |
Source: | ||
| 6/11/2025 | Contingent | $485,000$412/sqft |
Source: | ||
| 6/5/2025 | Price change | $485,000-3%$412/sqft |
Source: | ||
| 5/18/2025 | Listed for sale | $499,999+141.5%$425/sqft |
Source: | ||
| 6/8/2012 | Sold | $207,000-3.7%$176/sqft |
Source: Agent Provided Report a problem | ||
| 3/2/2012 | Price change | $214,900-4.5%$183/sqft |
Source: Choice Realty Co. #208423 Report a problem | ||
| 1/15/2012 | Listed for sale | $225,000$191/sqft |
Source: Choice Realty Co. #208423 Report a problem | ||
Public tax history
Public tax history
| Year | Property taxes | Tax assessment |
|---|---|---|
| 2025 | $7,597 | $65,300 |
| 2024 | $7,597 +2.2% | $65,300 |
| 2023 | $7,432 +2.6% | $65,300 |
| 2022 | $7,246 +0.8% | $65,300 |
| 2021 | $7,186 -0.4% | $65,300 |
| 2020 | $7,212 +4.5% | $65,300 |
| 2019 | $6,900 | $65,300 |
| 2018 | $6,900 +2.5% | $65,300 |
| 2017 | $6,730 +1.8% | $65,300 |
| 2016 | $6,609 +2.2% | $65,300 |
| 2015 | $6,464 +3.6% | $65,300 |
| 2014 | $6,240 +2.9% | $65,300 +2.2% |
| 2013 | $6,063 +8.3% | $63,900 |
| 2012 | $5,599 +5.3% | $63,900 |
| 2011 | $5,315 +5.6% | $63,900 |
| 2010 | $5,033 +8.9% | $63,900 |
| 2009 | $4,624 | $63,900 |
| 2008 | -- | $63,900 |
| 2007 | $17,042 +6.2% | $63,900 |
| 2006 | $16,049 +1.6% | $63,900 |
| 2005 | $15,798 | $63,900 |
| 2004 | -- | $63,900 |
| 2003 | -- | $63,900 |
| 2002 | -- | $63,900 |
| 2001 | -- | $63,900 |
Find assessor info on the county website
BuyAbility℠ payment
Est. payment
$3,430/mo
Principal & interest
$2596
Property taxes
$834
Climate risks
Neighborhood: 08830
Nearby schools
GreatSchools rating
- 5/10Indiana Avenue Elementary SchoolGrades: K-5Distance: 0.5 mi
- 5/10Iselin Middle SchoolGrades: 6-8Distance: 0.2 mi
- 6/10John F Kennedy Memorial High SchoolGrades: 9-12Distance: 0.3 mi




