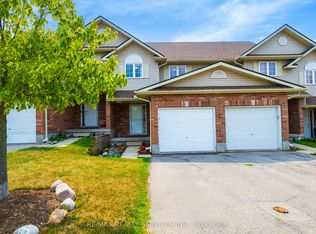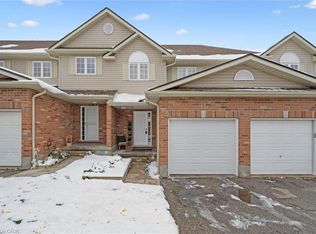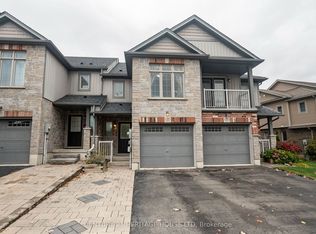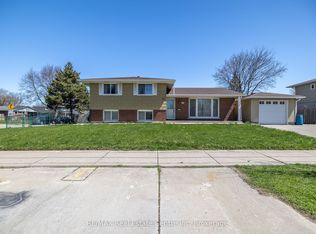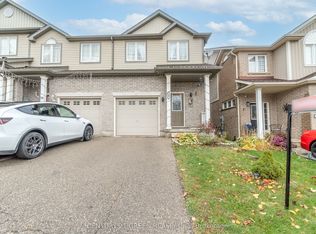Welcome to 30 Fallowfield! Fall in love with this 3 bedroom 2 washroom townhouse with very low condo fee. You'll be impressed with the open concept design main floor has Hardwood floor. Kitchen has lots of cupboard and countertop space. Living room has large bright windows. Oversized master bedroom with generously sized closets throughout! Finished Basement. Fantastic location near LRT, Conestoga Parkway and access to 401sAre you looking for a spacious open-concept home, but don't want the hassle of the maintenance such as cutting the grass and cleaning the snow? this home will not last long on the market! Building Insurance, Building Maintenance, Common Elements, Ground Maintenance/Landscaping, Parking, Property Management Fees, Roof, Snow Removal
For sale
C$645,000
30 Fallowfield Dr, Kitchener, ON N2C 0A8
3beds
3baths
Townhouse
Built in ----
-- sqft lot
$-- Zestimate®
C$--/sqft
C$349/mo HOA
What's special
Open concept designHardwood floorLarge bright windowsOversized master bedroomGenerously sized closetsFinished basement
- 167 days |
- 3 |
- 0 |
Zillow last checked: 8 hours ago
Listing updated: November 19, 2025 at 08:00pm
Listed by:
RE/MAX REAL ESTATE CENTRE INC.
Source: TRREB,MLS®#: X12250770 Originating MLS®#: Toronto Regional Real Estate Board
Originating MLS®#: Toronto Regional Real Estate Board
Facts & features
Interior
Bedrooms & bathrooms
- Bedrooms: 3
- Bathrooms: 3
Primary bedroom
- Level: Second
- Dimensions: 5.05 x 3.86
Bedroom 2
- Level: Second
- Dimensions: 2.97 x 3.94
Bedroom 3
- Level: Second
- Dimensions: 2.77 x 3.23
Bathroom
- Level: Main
- Dimensions: 1.4 x 1.65
Bathroom
- Level: Second
- Dimensions: 2.49 x 1.52
Bathroom
- Level: Basement
- Dimensions: 2.24 x 1.47
Dining room
- Level: Main
- Dimensions: 3 x 3.66
Kitchen
- Level: Main
- Dimensions: 4.04 x 3.1
Laundry
- Level: Basement
- Dimensions: 2.06 x 3.12
Living room
- Level: Main
- Dimensions: 2.64 x 3.66
Recreation
- Level: Basement
- Dimensions: 4.04 x 6.65
Heating
- Forced Air, Gas
Cooling
- Central Air
Appliances
- Included: Water Softener
- Laundry: In Basement
Features
- Water Meter
- Basement: Finished
- Has fireplace: No
Interior area
- Living area range: 1200-1399 null
Video & virtual tour
Property
Parking
- Total spaces: 3
- Parking features: Garage
- Has garage: Yes
Accessibility
- Accessibility features: Level Entrance, Parking
Features
- Stories: 2
Lot
- Features: Park, Public Transit, School, Arts Centre, Place Of Worship, School Bus Route, Rectangular Lot
Details
- Parcel number: 234920001
Construction
Type & style
- Home type: Townhouse
- Property subtype: Townhouse
Materials
- Brick Veneer
Community & HOA
HOA
- Amenities included: Visitor Parking, BBQs Allowed
- Services included: Common Elements Included, Building Insurance Included, Parking Included
- HOA fee: C$349 monthly
- HOA name: WSCC492
Location
- Region: Kitchener
Financial & listing details
- Tax assessed value: C$230,000
- Annual tax amount: C$2,924
- Date on market: 6/27/2025
RE/MAX REAL ESTATE CENTRE INC.
By pressing Contact Agent, you agree that the real estate professional identified above may call/text you about your search, which may involve use of automated means and pre-recorded/artificial voices. You don't need to consent as a condition of buying any property, goods, or services. Message/data rates may apply. You also agree to our Terms of Use. Zillow does not endorse any real estate professionals. We may share information about your recent and future site activity with your agent to help them understand what you're looking for in a home.
Price history
Price history
Price history is unavailable.
Public tax history
Public tax history
Tax history is unavailable.Climate risks
Neighborhood: Country Hills East
Nearby schools
GreatSchools rating
No schools nearby
We couldn't find any schools near this home.
- Loading
