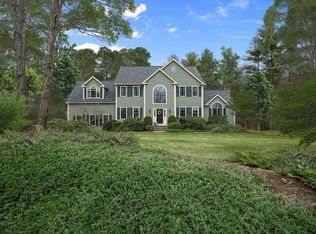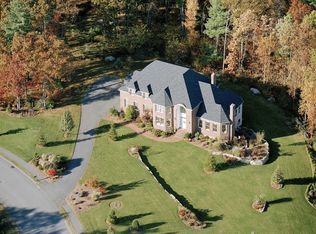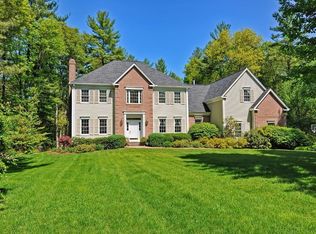This is the one your buyers have been waiting for! Quality abounds thru-out this lavishly appointed home perfect for entertaining w/open floor plan. Beautifully designed this 12 Room, 4 Bdrm, 3 1/2 Bath home w/3 car garage has it all. Featuring a newly remodeled kitchen (2013) w/ new white cabinets, Viking SS appliances, island, eat-in area & tile flooring which opens to a cath.ceiling FR w/ a high-efficiency wood burning, granite FP. An adjoining Sun Room w/cath.ceiling & skylights flows out to a tiered deck overlooking a professionally landscaped level lot w/an in-ground pool & patio area. The 2nd floor boasts a lavish Master Suite w/ his & her walk-in closets, sitting area & updated MBath. Additionally there are 3 Large bedrooms w/an updated Main Bath. The LR & Office both have built-ins. Hardwood floors thru-out foyer, MB, DR, LR, Office, stairs & 2nd floor hallway. LL w/ walk-out has additional Bonus Room, game room & full Bath.Close to hiking trails,major routes & commuter rail.
This property is off market, which means it's not currently listed for sale or rent on Zillow. This may be different from what's available on other websites or public sources.


