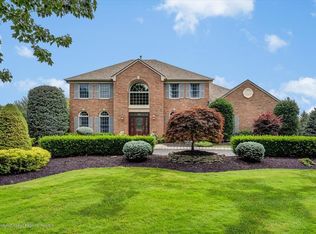Upon entry through double doors, you will note the banquet-sized dining room and light, bright living room! The focal point of the inviting family room is the warm and welcoming kitchen complete with porcelain flooring, huge center island, granite countertops and stainless steel appliances. Of very special note is the Classic Conservatory with three walls of windows overlooking the country club backyard. This very special room is a gathering space for all seasons -- imagine the first snow fall or the glorious fall colors! Nicely tucked away on the first level is a fifth bedroom/home office with easy access to a full updated bath. Upstairs, the private bedroom area features an amazing master bedroom suite with large skylit sitting room, fully organized walk-in closet and lush bath with whirlpool tub and stall shower. Generously sized the three additional bedrooms share an updated bath with dual sinks. Partially finished, the lower level provides a great room for "hanging out" and a dedicated room for the music lover! There is wonderful storage space as well. The highlight of the fabulous backyard is an Anthony/Sylvan custom heated pool and spa. LED lighting accents the manicured grounds with surrounding Jerrith fencing. An Evergrain composite deck is a great place for summer parties and barbecues! On a more practical note, the home has benefitted from numerous recent major improvements including a complete exterior renovation and pool refurbishment. Conveniently located in town, Holmdel Park, a real treasure, is nearby and the home is minutes to the train, bus, Arts Center and parkway. "Greatschools.org" gives Holmdel High School 5 stars!
This property is off market, which means it's not currently listed for sale or rent on Zillow. This may be different from what's available on other websites or public sources.
