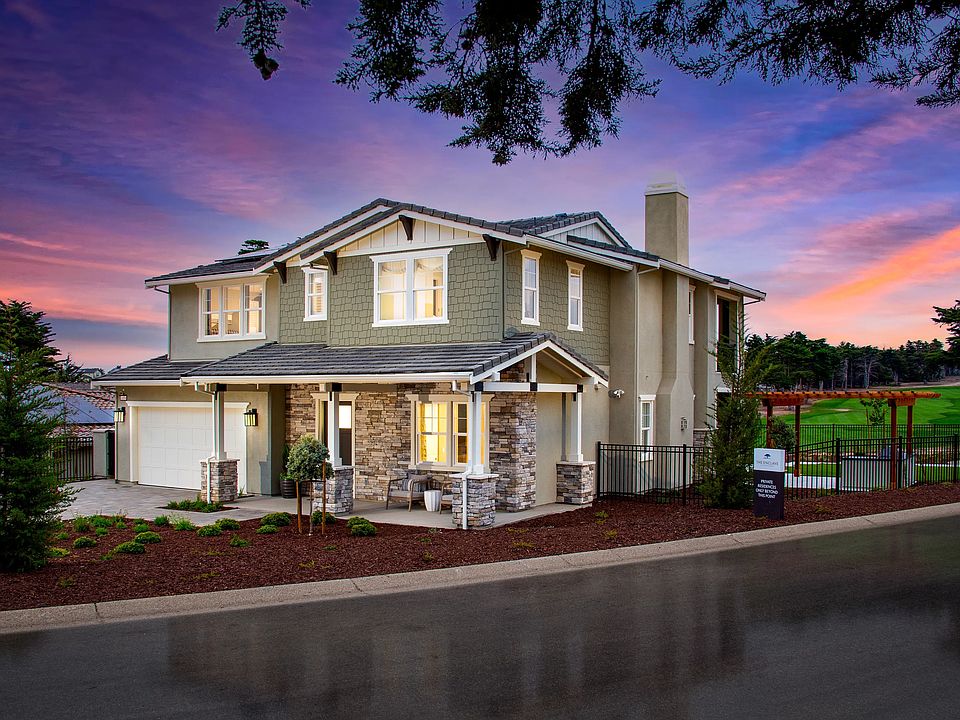Gated Community on Golf Course, Gas Appliances, Free-Standing Primary Bathtub, Open Concept Living, Home Office with Built-In Cabinetry, Large Walk-In Primary Closet, Spacious Kitchen Island, Covered Outdoor Space, Solar Lease
New construction
$2,526,617
30 Fairway Dr, Seaside, CA 93955
4beds
3,456sqft
Single Family Residence
Built in 2025
-- sqft lot
$2,468,600 Zestimate®
$731/sqft
$290/mo HOA
Under construction
Currently being built and ready to move in soon. Reserve today by contacting the builder.
What's special
Open concept livingLarge walk-in primary closetFree-standing primary bathtubGas appliancesCovered outdoor spaceSpacious kitchen island
This home is based on the Residence Three plan.
Call: (831) 603-5582
- 57 days |
- 383 |
- 10 |
Zillow last checked: September 23, 2025 at 12:38pm
Listing updated: September 23, 2025 at 12:38pm
Listed by:
Shea Homes-Family
Source: Shea Homes Active Lifestyle Communities
Travel times
Schedule tour
Select your preferred tour type — either in-person or real-time video tour — then discuss available options with the builder representative you're connected with.
Facts & features
Interior
Bedrooms & bathrooms
- Bedrooms: 4
- Bathrooms: 4
- Full bathrooms: 3
- 1/2 bathrooms: 1
Interior area
- Total interior livable area: 3,456 sqft
Video & virtual tour
Property
Parking
- Total spaces: 3
- Parking features: Garage
- Garage spaces: 3
Features
- Levels: 1.0
- Stories: 1
Details
- Parcel number: 031052030000
Construction
Type & style
- Home type: SingleFamily
- Property subtype: Single Family Residence
Condition
- New Construction,Under Construction
- New construction: Yes
- Year built: 2025
Details
- Builder name: Shea Homes-Family
Community & HOA
Community
- Subdivision: The Enclave
HOA
- Has HOA: Yes
- HOA fee: $290 monthly
Location
- Region: Seaside
Financial & listing details
- Price per square foot: $731/sqft
- Tax assessed value: $291,832
- Annual tax amount: $3,164
- Date on market: 8/12/2025
About the community
Minutes from beautiful Monterey Bay in the coastal city of Seaside, discover The Enclave, a stunning new home community situated in Monterey County. This gorgeous gated community is bordered by two championship golf courses: Black Horse and Bayonet. The Enclave is ideally located for coastal California adventures, with the shores of the Pacific Ocean just minutes away and miles of hiking and biking trails ready to be explored. Convenient access to Highway 1 makes it easy to visit your favorite shops and restaurants on the peninsula in Monterey, Pacific Grove, and Carmel-by-the-Sea.
Source: Shea Homes

