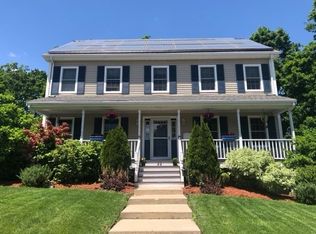Charming bright & sunny 2+ bedroom in desirable Central Square neighborhood. Featuring hardwood floors, 4 year old roof & 2 year old heating system, vinyl siding and a large deck for all your outdoor entertaining.Good starter home or Condo alternative in a convenient commuter location, easy access to RTE128 , 93 and Anderson Station
This property is off market, which means it's not currently listed for sale or rent on Zillow. This may be different from what's available on other websites or public sources.
