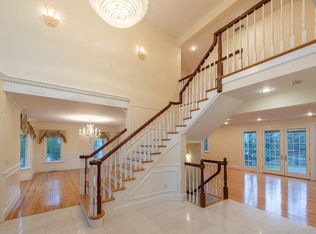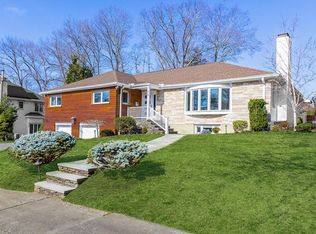Captivating traditional colonial located in secluded neighborhood minutes from Chestnut Hill shopping. This home pushes all of the right buttons with an Impressive 2-story foyer beaming with natural light. As you walk through to the Living Room an ornate mantle that surrounds the fireplace, wainscoting, and large Dining Room. Huge sun splashed Family Room into professional level Kitchen with top end appliances, custom cabinetry, complete a grand style entertainment walk out patio. Upstairs boasts 5 bedrooms with walk in closets and hardwood floors through out. Large master bedroom with 3 exposures, multiple walks in closets, and master bathroom with jetted tub and shower. Second floor laundry room with custom cabinets and sink. Full finished basement has large Rec Room, with half bathroom. 3-car garage, custom landscaping, the entire home is complete with Hunter Douglas shade's. Way too much to list! Immaculate condition!
This property is off market, which means it's not currently listed for sale or rent on Zillow. This may be different from what's available on other websites or public sources.

