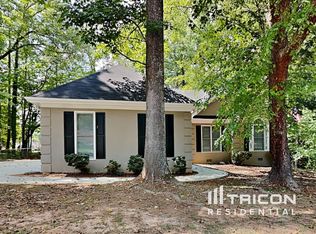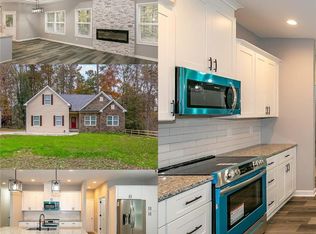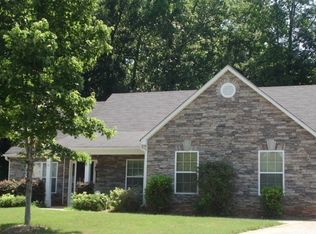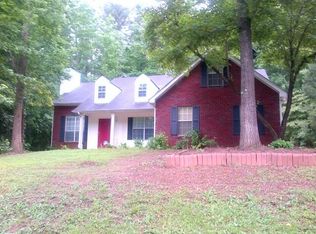Charming 3 bedroom 2 bath ranch with wrap around porch located on a private cul-de-sac lot. This home is absolutely adorable! Featuring a spacious open concept livingroom, separate dining area and kitchen. Updates throughout including updated lighting, neutral paint and a gorgeous mast bath. Additional bonus/rec room, Screened in porch, large back deck with stairs leading down to the large fenced in backyard. NEW HVAC & HOT WATER HEATER! Conveniently located near dining, shopping and entertainment in Covington & Conyers. Easy access to Interstate 20.
This property is off market, which means it's not currently listed for sale or rent on Zillow. This may be different from what's available on other websites or public sources.



