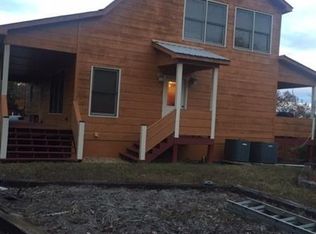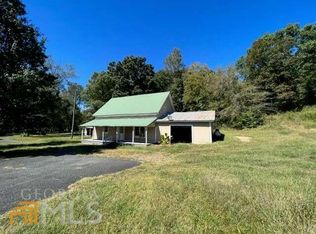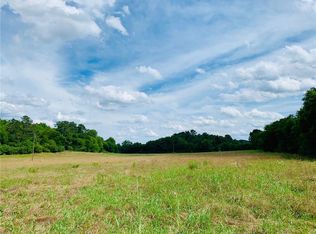If you're looking for a homestead, privacy, acreage, and easy living....I've found it! This cabin style home features master-on-main, stunning hardwood floors through the main and upper levels, a huge fireplace, open concept living and so much more! Upstairs you'll find 2 additional bedrooms, a full bath, and study nook! The master bedroom boast an incredible soaking tub, tile shower, and walk-in closet! Both the front, and back porches are covered so you can enjoy those cool spring evenings and those majestic mountain views that stretch for miles!The finished basement has a large workout room, a full living room, and a 4th bedroom. This space is perfect for an in-law suite, digital learning area, teen suite...the possibilities for the space are endless! Did I mention this home is nestled on 20 acres with an active creek running through it? There is a portion of the land that is fenced for all your goat needs! You'll also find a garden shed, chicken coop, and multiple independent structures ranging in size from a 20x20 garage, a 36x40, and a barn/shop that is 18x40. This property will not disappoint come and check it out today! *Road leading to the home is a county maintained rd.
This property is off market, which means it's not currently listed for sale or rent on Zillow. This may be different from what's available on other websites or public sources.


