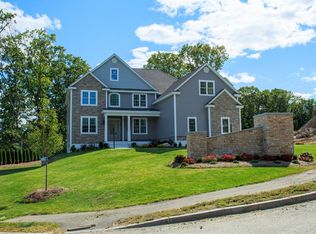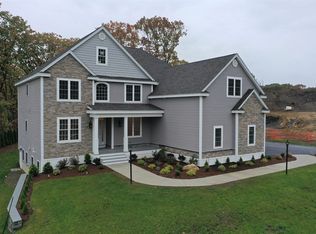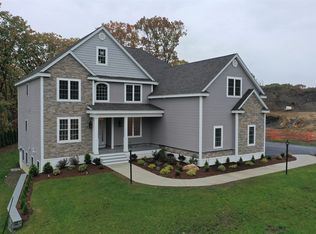Come visit our current completed model home! One of the last 4 homes to be built in Phase 2 of sought after Brigham Hill Estates III. This particular home features an open concept floor plan, with upgraded hardwood flooring throughout the first floor. An upgraded cabinetry package, granite counters throughout, 2nd Floor laundry room, and over-sized master with en-suite master bathroom, upgraded composite deck with privacy screening, and full walk out basement and much more. Only 3 lots remain in this phase of the development, so if this isn't the house for you let us know and we are happy to share information on pricing, availability, and anticipated delivery dates on those to-be built homes. Keep in mind this will be your last chance to purchase New Construction under $700K at Brigham Hill Estates. Don't loose the opportunity to trade up to the neighborhood you've always dreamed of.
This property is off market, which means it's not currently listed for sale or rent on Zillow. This may be different from what's available on other websites or public sources.


