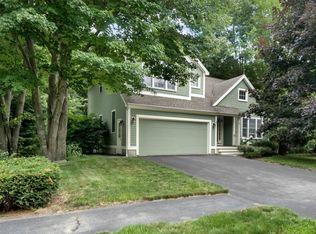Your new Home Sweet Home awaits you here in this immaculate Exeter Farms home! From the moment you step through the front door, you'll find glistening wood floors, sun-drenched rooms, wonderful open living spaces, and so much more. This home offers formal and informal living spaces, and a beautifully finished lower level offering even more great space. Master suite and 2 additional bedrooms and a full bath make up the second floor. The finished walk-out lower level offers a nice office space, storage areas, and a huge great room with sliders to the backyard. There's also a deck off the kitchen - perfect for outdoor cooking. Recent improvements include: beautifully finished lower level, HVAC system, windows, garage door, appliances, lawn sprinkler system, resurfaced driveway, roof heating system to prevent ice dams, portable generator. Just minutes to downtown Exeter, area beaches and all the NH Seacoast has to offer, along with just a quick drive to commuter routes. All this and this home is located in the sought-after SAU 16 school district.
This property is off market, which means it's not currently listed for sale or rent on Zillow. This may be different from what's available on other websites or public sources.
