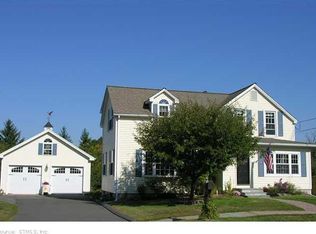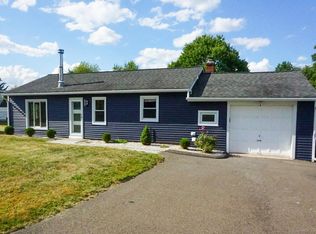Its a Wonderful Life and in this house memories will be made! Well maintained Craftsman Style Bungalow in a fantastic location! Big ticket items are done, furnace 2020, CAIR 2020, hot water heater and all ss appliances installed in 2017. Cute enclosed front porch, great place to take your shoes off before entering into the sweet entryway. Hardwood floors run throughout. Open living room/dining room with quaint built in hutch reminiscent of an era gone by. French doors open to a front room which could be a multi purpose room, currently a play room. Original hardwood custom wide moldings and trim as well as the 2 story open Oak staircase add to the character and charm of this home. Half bath and laundry on the first floor. Back entry offers another possible mud room but can dual purpose for whatever you need the most! Three good size bedrooms all with hardwood floors. Fantastic walk up attic great for storage or expansion. The basement is used for storage and there is an old stone fireplace that has never been used by the current homeowner. Back deck overlooking the extensive fenced in yard, great place to watch the 2 legged or 4 legged romp. Two car garage with fully floored loft, work bench and shelving for more storage. Clean as a whistle and ready for you and yours to start making your own memories! Come have a look!
This property is off market, which means it's not currently listed for sale or rent on Zillow. This may be different from what's available on other websites or public sources.


