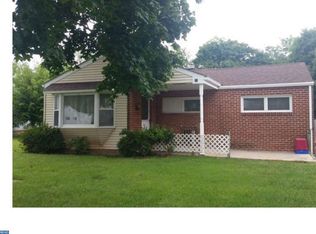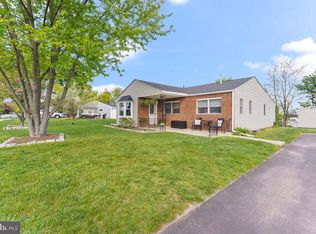Sold for $425,000
$425,000
30 Evans Rd, Norristown, PA 19403
4beds
1,634sqft
Single Family Residence
Built in 1956
10,075 Square Feet Lot
$482,900 Zestimate®
$260/sqft
$2,755 Estimated rent
Home value
$482,900
$459,000 - $512,000
$2,755/mo
Zestimate® history
Loading...
Owner options
Explore your selling options
What's special
Newly renovated home situated within the acclaimed Methacton School District, this property spans 1634 square feet of living space. It includes 4 bedrooms and 2 bathrooms, with an in-law suite. As you enter, you're welcomed into a spacious open area housing the living room, dining space, and a kitchen adorned with recessed lighting. On one side of the living room, there are three bedrooms and a full bathroom. Adjacent to the kitchen, there's the in-law suite, featuring a bedroom and bathroom, which can be flexibly used as an office or additional family space. The property offers a substantial front and backyard, complete with a wooden deck patio, perfect for entertaining and hosting gatherings. Various updates have been implemented, including a modernized kitchen, new appliances, flooring, fresh paint, and more, showcasing a comprehensive list of renovations. Every effort has been made in the refurbishment, ensuring that upon arrival, you can simply unpack and settle in. An agent is related to the owner.
Zillow last checked: 8 hours ago
Listing updated: January 23, 2024 at 04:00pm
Listed by:
Rinal Patel 267-652-0464,
EveryHome Realtors
Bought with:
Antoinette Gabriel, AB066019
RE/MAX Synergy
Source: Bright MLS,MLS#: PAMC2088908
Facts & features
Interior
Bedrooms & bathrooms
- Bedrooms: 4
- Bathrooms: 2
- Full bathrooms: 2
- Main level bathrooms: 2
- Main level bedrooms: 4
Basement
- Area: 0
Heating
- Forced Air, Natural Gas
Cooling
- Central Air, Electric
Appliances
- Included: Dishwasher, Dryer, Microwave, Oven/Range - Gas, Cooktop, Gas Water Heater
- Laundry: Main Level, Washer/Dryer Hookups Only
Features
- Attic, Ceiling Fan(s), Combination Kitchen/Dining, Combination Dining/Living, Combination Kitchen/Living, Dining Area, Entry Level Bedroom, Open Floorplan, Recessed Lighting
- Flooring: Luxury Vinyl, Tile/Brick
- Has basement: No
- Has fireplace: No
Interior area
- Total structure area: 1,634
- Total interior livable area: 1,634 sqft
- Finished area above ground: 1,634
- Finished area below ground: 0
Property
Parking
- Total spaces: 3
- Parking features: Asphalt, On Street, Driveway
- Uncovered spaces: 3
Accessibility
- Accessibility features: No Stairs
Features
- Levels: One
- Stories: 1
- Patio & porch: Deck
- Pool features: None
- Fencing: Full,Wood
Lot
- Size: 10,075 sqft
- Dimensions: 65.00 x 0.00
Details
- Additional structures: Above Grade, Below Grade
- Parcel number: 430003910007
- Zoning: R - SINGLE FAMILY
- Special conditions: Standard
Construction
Type & style
- Home type: SingleFamily
- Architectural style: Ranch/Rambler,Bungalow
- Property subtype: Single Family Residence
Materials
- Vinyl Siding
- Foundation: Slab
Condition
- Excellent
- New construction: No
- Year built: 1956
- Major remodel year: 2023
Utilities & green energy
- Electric: 150 Amps
- Sewer: Public Sewer
- Water: Public
- Utilities for property: Natural Gas Available, Sewer Available, Water Available
Community & neighborhood
Location
- Region: Norristown
- Subdivision: Brant Park
- Municipality: LOWER PROVIDENCE TWP
Other
Other facts
- Listing agreement: Exclusive Agency
- Listing terms: Cash,Conventional,FHA,VA Loan
- Ownership: Fee Simple
Price history
| Date | Event | Price |
|---|---|---|
| 1/23/2024 | Sold | $425,000-1.1%$260/sqft |
Source: | ||
| 1/10/2024 | Pending sale | $429,900$263/sqft |
Source: | ||
| 12/13/2023 | Contingent | $429,900$263/sqft |
Source: | ||
| 12/8/2023 | Price change | $429,900-1.2%$263/sqft |
Source: | ||
| 11/9/2023 | Listed for sale | $435,000+61.1%$266/sqft |
Source: | ||
Public tax history
| Year | Property taxes | Tax assessment |
|---|---|---|
| 2025 | $5,130 +6.5% | $119,720 |
| 2024 | $4,817 | $119,720 |
| 2023 | $4,817 +5.4% | $119,720 |
Find assessor info on the county website
Neighborhood: 19403
Nearby schools
GreatSchools rating
- 7/10Woodland El SchoolGrades: K-4Distance: 1.1 mi
- 8/10Arcola Intrmd SchoolGrades: 7-8Distance: 1.8 mi
- 8/10Methacton High SchoolGrades: 9-12Distance: 2.1 mi
Schools provided by the listing agent
- Elementary: Eagleville
- High: Methacton
- District: Methacton
Source: Bright MLS. This data may not be complete. We recommend contacting the local school district to confirm school assignments for this home.
Get a cash offer in 3 minutes
Find out how much your home could sell for in as little as 3 minutes with a no-obligation cash offer.
Estimated market value$482,900
Get a cash offer in 3 minutes
Find out how much your home could sell for in as little as 3 minutes with a no-obligation cash offer.
Estimated market value
$482,900

