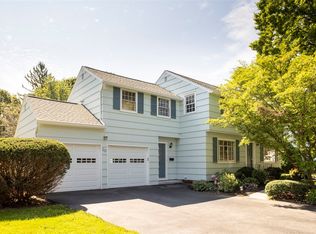This beautiful colonial design in Evans Farm is a special opportunity. The original owner's property inherited by the family is ready for sale on a quiet Cul de Sac. The yard is special with mature perennials. Resent owner updates include replacement windows, newer roof 7 years old, all new main floor paint, inspected breaker box, furnace, AC and humidifier, and gas logs in the wood burning masonry fireplace. The driveway was painted with resurface preserver and new garage floor paint is ready for your car. An updated powder room and new vanity in the main bath is a real plus. There are beautiful built-in bookcases. Here is a solid super well maintained residence in a special Brighton location. This house is in move in condition. Open Sunday July 17th Noon to 3:30pm. Please remove shoes upon entering. Delayed viewing till noon Sunday Delayed offers till noon Friday July 22, 2022.
This property is off market, which means it's not currently listed for sale or rent on Zillow. This may be different from what's available on other websites or public sources.
