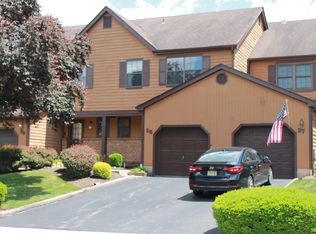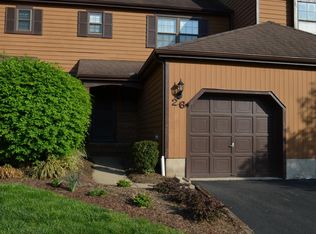MOVE IN READY!! Highly desirable Ranch style Townhome in The Manors. Located on a corner AND end unit lot in a park-like setting! Well-maintained and updates throughout this home abound. Fully renovated in 2018 with open kitchen design, high end stainless steel appliances, granite counters and bathrooms. New hardwood floors, doors and moldings throughout, wood burning fireplace, recessed lighting, freshly painted, newer windows and slider, roof replaced approximately 2 years ago. Close to shopping, dining, entertainment. Sought after Hillsborough schools. Low taxes and lowest HOA fees in the development (under $300)! One car attached garage, driveway, partially finished basement & much more!
This property is off market, which means it's not currently listed for sale or rent on Zillow. This may be different from what's available on other websites or public sources.

