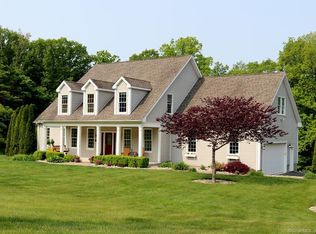Sold for $780,000 on 08/16/24
$780,000
30 Erika Court, Durham, CT 06422
4beds
3,055sqft
Single Family Residence
Built in 2002
4.75 Acres Lot
$823,100 Zestimate®
$255/sqft
$4,759 Estimated rent
Home value
$823,100
$741,000 - $914,000
$4,759/mo
Zestimate® history
Loading...
Owner options
Explore your selling options
What's special
You will love coming home to this one owner custom built, meticulously maintained and upgraded Colonial on a quiet cul de sac in the convenient south end of Durham. You cannot help but to be impressed as you drive up to this professionally landscaped and lit home. Light filled two story entrance foyer is flanked by both the Living Room and Dining Room that feature 9' ceilings. Spacious equipped kitchen with granite counters and new backsplash opens directly to the family room with built-ins and gas fireplace. Four generous size bedrooms including the primary suite with walk in closet and new skylit bath with soaking tub and oversize shower. Second floor bedroom/bonus room and laundry. Professionally appointed finished lower level with built-in cabinetry. Fantastic totally private backyard oasis with inground pool, concrete stamped patio and gazebo. Like being on vacation all year round. Move in condition.
Zillow last checked: 8 hours ago
Listing updated: October 01, 2024 at 01:00am
Listed by:
John Cuozzo 203-288-1900,
Press/Cuozzo Realtors 203-288-1900
Bought with:
Esther A. Roberts, RES.0289814
William Raveis Real Estate
Source: Smart MLS,MLS#: 24023596
Facts & features
Interior
Bedrooms & bathrooms
- Bedrooms: 4
- Bathrooms: 3
- Full bathrooms: 2
- 1/2 bathrooms: 1
Primary bedroom
- Features: Bedroom Suite, Ceiling Fan(s), Full Bath, Stall Shower, Walk-In Closet(s)
- Level: Upper
- Area: 285 Square Feet
- Dimensions: 15 x 19
Bedroom
- Level: Upper
- Area: 180 Square Feet
- Dimensions: 12 x 15
Bedroom
- Level: Upper
- Area: 144 Square Feet
- Dimensions: 12 x 12
Bedroom
- Level: Upper
- Area: 384 Square Feet
- Dimensions: 16 x 24
Dining room
- Features: High Ceilings, Hardwood Floor
- Level: Main
- Area: 182 Square Feet
- Dimensions: 13 x 14
Family room
- Features: High Ceilings, Built-in Features, Gas Log Fireplace
- Level: Main
- Area: 256 Square Feet
- Dimensions: 16 x 16
Kitchen
- Features: High Ceilings
- Level: Main
- Area: 336 Square Feet
- Dimensions: 14 x 24
Living room
- Features: High Ceilings, Hardwood Floor
- Level: Main
- Area: 192 Square Feet
- Dimensions: 12 x 16
Heating
- Hydro Air, Oil
Cooling
- Central Air
Appliances
- Included: Electric Cooktop, Oven/Range, Refrigerator, Dishwasher, Water Heater
- Laundry: Upper Level
Features
- Basement: Full,Partially Finished
- Attic: Pull Down Stairs
- Number of fireplaces: 1
Interior area
- Total structure area: 3,055
- Total interior livable area: 3,055 sqft
- Finished area above ground: 2,815
- Finished area below ground: 240
Property
Parking
- Total spaces: 2
- Parking features: Attached, Garage Door Opener
- Attached garage spaces: 2
Features
- Patio & porch: Patio
- Has private pool: Yes
- Pool features: Heated, Vinyl, In Ground
Lot
- Size: 4.75 Acres
- Features: Few Trees, Wooded, Cul-De-Sac, Landscaped
Details
- Additional structures: Shed(s), Gazebo
- Parcel number: 2137483
- Zoning: FR
Construction
Type & style
- Home type: SingleFamily
- Architectural style: Colonial
- Property subtype: Single Family Residence
Materials
- Vinyl Siding
- Foundation: Concrete Perimeter
- Roof: Asphalt
Condition
- New construction: No
- Year built: 2002
Utilities & green energy
- Sewer: Septic Tank
- Water: Well
- Utilities for property: Cable Available
Community & neighborhood
Security
- Security features: Security System
Location
- Region: Durham
Price history
| Date | Event | Price |
|---|---|---|
| 8/16/2024 | Sold | $780,000-1.9%$255/sqft |
Source: | ||
| 8/9/2024 | Pending sale | $795,000$260/sqft |
Source: | ||
| 6/20/2024 | Listed for sale | $795,000+793.3%$260/sqft |
Source: | ||
| 1/10/2002 | Sold | $89,000$29/sqft |
Source: Public Record | ||
Public tax history
| Year | Property taxes | Tax assessment |
|---|---|---|
| 2025 | $8,642 +9.7% | $231,130 +4.7% |
| 2024 | $7,880 +2.6% | $220,740 |
| 2023 | $7,677 +0.6% | $220,740 |
Find assessor info on the county website
Neighborhood: 06422
Nearby schools
GreatSchools rating
- NAFrederick Brewster SchoolGrades: PK-2Distance: 2.7 mi
- 5/10Frank Ward Strong SchoolGrades: 6-8Distance: 3.8 mi
- 7/10Coginchaug Regional High SchoolGrades: 9-12Distance: 4.1 mi
Schools provided by the listing agent
- Middle: Ward Strong,Memorial
- High: Coginchaug Regional
Source: Smart MLS. This data may not be complete. We recommend contacting the local school district to confirm school assignments for this home.

Get pre-qualified for a loan
At Zillow Home Loans, we can pre-qualify you in as little as 5 minutes with no impact to your credit score.An equal housing lender. NMLS #10287.
Sell for more on Zillow
Get a free Zillow Showcase℠ listing and you could sell for .
$823,100
2% more+ $16,462
With Zillow Showcase(estimated)
$839,562