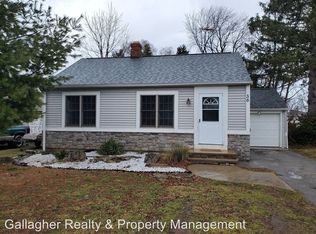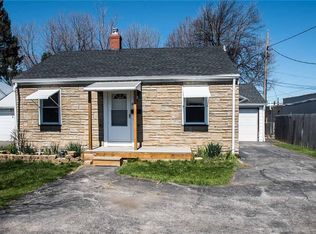English Woods is a exclusive neighborhood accessed by a private road. This is an impressive 2,800+ sqft. cedar sided Dutch Colonial set on a woodland lot measuring nearly an acre! Grand foyer welcomes guests w open arms. Dining room is built to serve very large gatherings around the table. Massive kitchen w spectacular forest views! Step down into a large family room w brick wood burning frplc. Four season sun rm features cathedral ceiling, door to a deck & SEVEN tall windows. Master bedroom suite w generous sectioned full bath. Closets the size of bedrooms! 2.5 car attached garage has a massive 500+ sqft unfinished 2nd story loft area you might develop into a fabulous rec room or art studio or home office with a separate entrance. Roof, furnace 2013. Window less than 10 yrs. Meticulous!
This property is off market, which means it's not currently listed for sale or rent on Zillow. This may be different from what's available on other websites or public sources.

