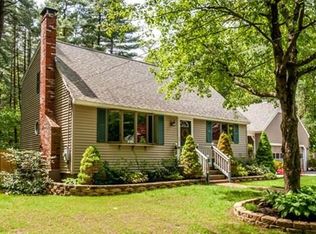Beautifully renovated 4 bedroom, 2 full bathroom gambrel cape set on a level wooded acre lot. First floor features gleaming dark hardwood flooring through out. The kitchen has granite counter tops with a tasteful white tile back splash. The dining room off of the kitchen is perfect for entertaining. The living room features a gorgeous white washed brick wood burning fireplace and a large bay window. The office can be used as a 4th bedroom. The first floor has a full bathroom with a tiled tub. Three spacious bedrooms are located on the second floor as well as a full bathroom. 18x21 family room is in the basement. Exterior of the property has a 14x20 deck and a shed. Conveniently located near route 93, a commuters dream.
This property is off market, which means it's not currently listed for sale or rent on Zillow. This may be different from what's available on other websites or public sources.
