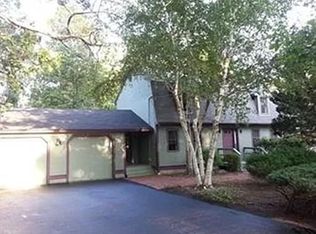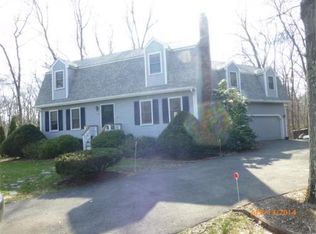This 3 bed, 2.5 bath Colonial sits at the end of a cul-de-sac. Some of its great features include an updated kitchen; spacious dining room; front to back living room, with a fireplace; 1st floor laundry; spacious bedrooms; and an awesome enclosed porch. Some recent updates include some new windows & a finished basement, which is perfect for a playroom or you own in-home gym. If you like relaxing outside, there's a (newly painted) front/wrap around porch, complete with recessed lighting, as well as 2 spacious (newly painted) decks and a patio with fire pit in the private back yard. The yard is filled with an abundance of gorgeous perennials for you to enjoy, which make the yard really beautiful. Value Ranged Priced - The seller will negotiate on offers $445,000-$475,000. Don't miss out on this great home!
This property is off market, which means it's not currently listed for sale or rent on Zillow. This may be different from what's available on other websites or public sources.

