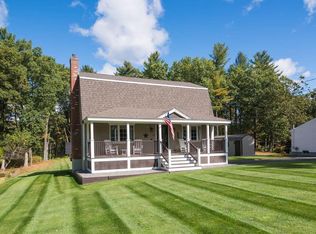Sold for $425,000
$425,000
30 Emery Rd, Townsend, MA 01469
3beds
1,457sqft
Single Family Residence
Built in 1977
0.47 Acres Lot
$426,600 Zestimate®
$292/sqft
$3,106 Estimated rent
Home value
$426,600
$397,000 - $461,000
$3,106/mo
Zestimate® history
Loading...
Owner options
Explore your selling options
What's special
HIGHEST AND BEST OFFERS DUE 6/24 - 5pm Welcome to this inviting home w/ an open-concept main living area that welcomes you w/ warmth & charm. Hardwood floors flow through the Living RM, down the hallway & into all 3 Bedrooms. The Kitchen w/ breakfast nook (overlooking the yard, w/ a glass slider opening to a deck) features naturally toned cabinets & backsplash along w/ SS appliances (new fridge in 2022!). Just two steps down, the Family RM awaits w/ exposed beams, 2 picture windows, & a cozy wood stove on a surround platform that heats the entire home. Off the Kitchen, a hallway leads to 3 Bedrooms & a Full Bath. The basement offers a Bonus Room (w/ potential to finish additional space) & walkout access to the fenced yard. Nestled on the edge of uptown Townsend, you're close to local favorites like The Townsend House, The Ice Cream Factory, & convenient to the library, schools, & the MA/NH line. A perfect starter or downsizing home!
Zillow last checked: 8 hours ago
Listing updated: August 08, 2025 at 08:21am
Listed by:
Blood Team 978-433-8800,
Keller Williams Realty - Merrimack 978-433-8800,
Michael Blood 978-433-8800
Bought with:
Candor Realty Group
Four Points Real Estate, LLC
Source: MLS PIN,MLS#: 73391887
Facts & features
Interior
Bedrooms & bathrooms
- Bedrooms: 3
- Bathrooms: 1
- Full bathrooms: 1
Primary bathroom
- Features: No
Heating
- Central, Forced Air, Electric Baseboard, Natural Gas
Cooling
- None
Appliances
- Included: Gas Water Heater, Water Heater, Range, Dishwasher, Microwave, Refrigerator, Plumbed For Ice Maker
- Laundry: Gas Dryer Hookup, Washer Hookup
Features
- Flooring: Tile, Vinyl, Laminate, Hardwood
- Doors: Insulated Doors
- Windows: Insulated Windows
- Basement: Full,Partially Finished,Walk-Out Access,Interior Entry,Radon Remediation System,Concrete
- Has fireplace: No
Interior area
- Total structure area: 1,457
- Total interior livable area: 1,457 sqft
- Finished area above ground: 1,242
- Finished area below ground: 215
Property
Parking
- Total spaces: 4
- Parking features: Paved Drive, Off Street
- Uncovered spaces: 4
Accessibility
- Accessibility features: No
Features
- Patio & porch: Deck - Roof
- Exterior features: Deck - Roof, Storage, Fenced Yard
- Fencing: Fenced/Enclosed,Fenced
Lot
- Size: 0.47 Acres
- Features: Cleared, Level
Details
- Parcel number: M:0016 B:0049 L:0012,804125
- Zoning: RA3
Construction
Type & style
- Home type: SingleFamily
- Architectural style: Ranch
- Property subtype: Single Family Residence
Materials
- Frame
- Foundation: Concrete Perimeter
- Roof: Shingle
Condition
- Year built: 1977
Utilities & green energy
- Electric: Circuit Breakers, Generator Connection
- Sewer: Private Sewer
- Water: Public
- Utilities for property: for Gas Range, for Gas Oven, for Gas Dryer, Washer Hookup, Icemaker Connection, Generator Connection
Green energy
- Energy efficient items: Thermostat
Community & neighborhood
Location
- Region: Townsend
Price history
| Date | Event | Price |
|---|---|---|
| 8/8/2025 | Sold | $425,000+6.3%$292/sqft |
Source: MLS PIN #73391887 Report a problem | ||
| 6/25/2025 | Contingent | $399,900$274/sqft |
Source: MLS PIN #73391887 Report a problem | ||
| 6/17/2025 | Listed for sale | $399,900+53.8%$274/sqft |
Source: MLS PIN #73391887 Report a problem | ||
| 10/30/2019 | Sold | $260,000-3.7%$178/sqft |
Source: Public Record Report a problem | ||
| 9/20/2019 | Pending sale | $269,900$185/sqft |
Source: Keller Williams Realty - Merrimack #72562270 Report a problem | ||
Public tax history
| Year | Property taxes | Tax assessment |
|---|---|---|
| 2025 | $4,924 +2% | $339,100 +1.2% |
| 2024 | $4,827 +14.1% | $335,000 +20.9% |
| 2023 | $4,230 -2.9% | $277,200 +12.1% |
Find assessor info on the county website
Neighborhood: 01469
Nearby schools
GreatSchools rating
- 5/10Spaulding Memorial SchoolGrades: K-4Distance: 1.7 mi
- 4/10Hawthorne Brook Middle SchoolGrades: 5-8Distance: 2.1 mi
- 8/10North Middlesex Regional High SchoolGrades: 9-12Distance: 2.6 mi
Get a cash offer in 3 minutes
Find out how much your home could sell for in as little as 3 minutes with a no-obligation cash offer.
Estimated market value$426,600
Get a cash offer in 3 minutes
Find out how much your home could sell for in as little as 3 minutes with a no-obligation cash offer.
Estimated market value
$426,600
