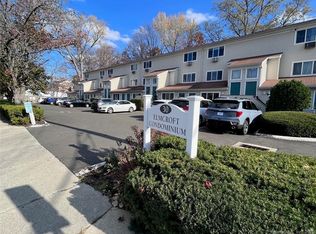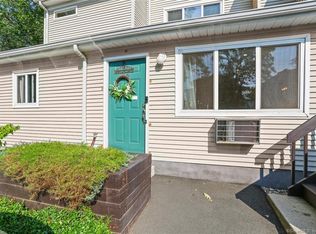Sold for $495,000 on 07/16/25
$495,000
30 Elmcroft Road APT 12, Stamford, CT 06902
2beds
1,135sqft
Condominium, Townhouse
Built in 1989
-- sqft lot
$503,700 Zestimate®
$436/sqft
$3,062 Estimated rent
Maximize your home sale
Get more eyes on your listing so you can sell faster and for more.
Home value
$503,700
$453,000 - $559,000
$3,062/mo
Zestimate® history
Loading...
Owner options
Explore your selling options
What's special
Rare opportunity to own one of a few condominiums in the desirable Harbor Point neighborhood! Light and spacious home within a 5-minute walk to the lively waterfront area shops, dining, and nightlife. Just a 10-minute walk from Stamford Station with Metro North & Acela trains to Manhattan/NYC (45 mins). The inviting 1,135 square-foot interior has a wonderful flow for entertaining friends and family. A foyer opens to the large living room (18' x 17') for catching up and relaxing at the end of the day. The formal dining room adjoins an eat-in kitchen with stainless steel appliances, along with a newly renovated guest bath and lovely deck overlooking the backyard. Upstairs you'll find two generous bedrooms and a full bathroom, making a perfect primary suite and a second guest bedroom/office capturing views of Harbor Point. Rounding out the second floor is a convenient laundry closet. Be the first to see this beautifully maintained and decorated condo unit featuring hardwood floors, raised-panel wainscoting, built-ins, custom staircase with iron balustrade and ample windows filled with abundant natural light and views from every room. Highest and best due by Monday the 2nd at Noon.
Zillow last checked: 8 hours ago
Listing updated: July 16, 2025 at 01:28pm
Listed by:
Josh Weisman 917-882-7673,
William Raveis Real Estate 203-322-0200
Bought with:
Lianna Melzer, RES.0820687
William Raveis Real Estate
Source: Smart MLS,MLS#: 24094080
Facts & features
Interior
Bedrooms & bathrooms
- Bedrooms: 2
- Bathrooms: 2
- Full bathrooms: 1
- 1/2 bathrooms: 1
Primary bedroom
- Level: Upper
- Area: 168 Square Feet
- Dimensions: 14 x 12
Bedroom
- Level: Upper
- Area: 154 Square Feet
- Dimensions: 14 x 11
Bathroom
- Level: Upper
- Area: 50 Square Feet
- Dimensions: 5 x 10
Bathroom
- Level: Main
- Area: 25 Square Feet
- Dimensions: 5 x 5
Dining room
- Level: Main
- Area: 95 Square Feet
- Dimensions: 9.5 x 10
Kitchen
- Features: Breakfast Bar
- Level: Main
- Area: 110 Square Feet
- Dimensions: 11 x 10
Living room
- Level: Main
- Area: 306 Square Feet
- Dimensions: 17 x 18
Heating
- Baseboard, Electric
Cooling
- Wall Unit(s)
Appliances
- Included: Cooktop, Oven/Range, Microwave, Refrigerator, Freezer, Dishwasher, Washer, Dryer, Water Heater
Features
- Basement: None
- Attic: Storage,Pull Down Stairs
- Has fireplace: No
Interior area
- Total structure area: 1,135
- Total interior livable area: 1,135 sqft
- Finished area above ground: 1,135
Property
Parking
- Total spaces: 1
- Parking features: Tandem
- Garage spaces: 1
Features
- Stories: 2
- Waterfront features: Walk to Water, Water Community
Lot
- Features: Level
Details
- Parcel number: 347728
- Zoning: RMF
Construction
Type & style
- Home type: Condo
- Architectural style: Townhouse
- Property subtype: Condominium, Townhouse
Materials
- Vinyl Siding
Condition
- New construction: No
- Year built: 1989
Utilities & green energy
- Sewer: Public Sewer
- Water: Public
Community & neighborhood
Location
- Region: Stamford
- Subdivision: South End
HOA & financial
HOA
- Has HOA: Yes
- HOA fee: $395 monthly
- Amenities included: Management
- Services included: Maintenance Grounds, Trash, Snow Removal, Water, Sewer
Price history
| Date | Event | Price |
|---|---|---|
| 7/16/2025 | Sold | $495,000+10.2%$436/sqft |
Source: | ||
| 6/26/2025 | Listed for sale | $449,000$396/sqft |
Source: | ||
| 6/3/2025 | Pending sale | $449,000$396/sqft |
Source: | ||
| 5/27/2025 | Listed for sale | $449,000+28.3%$396/sqft |
Source: | ||
| 11/30/2021 | Sold | $350,000+0.3%$308/sqft |
Source: | ||
Public tax history
| Year | Property taxes | Tax assessment |
|---|---|---|
| 2025 | $5,694 +2.7% | $237,230 |
| 2024 | $5,542 -7.4% | $237,230 |
| 2023 | $5,988 +33% | $237,230 +43.2% |
Find assessor info on the county website
Neighborhood: South End
Nearby schools
GreatSchools rating
- 6/10Springdale SchoolGrades: K-5Distance: 4 mi
- 3/10Dolan SchoolGrades: 6-8Distance: 2.7 mi
- 2/10Stamford High SchoolGrades: 9-12Distance: 1.5 mi

Get pre-qualified for a loan
At Zillow Home Loans, we can pre-qualify you in as little as 5 minutes with no impact to your credit score.An equal housing lender. NMLS #10287.
Sell for more on Zillow
Get a free Zillow Showcase℠ listing and you could sell for .
$503,700
2% more+ $10,074
With Zillow Showcase(estimated)
$513,774
