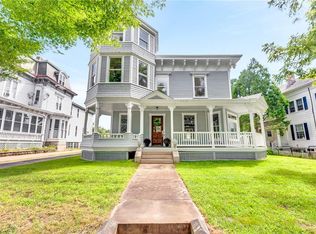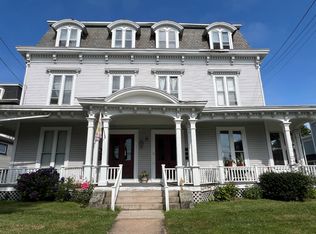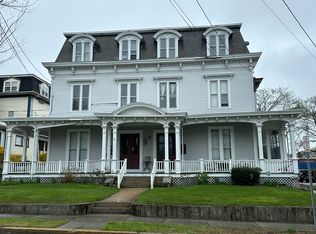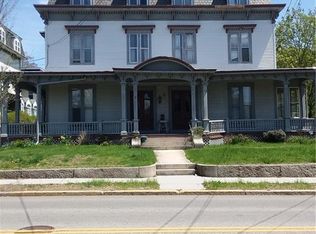Sold for $866,500 on 02/18/25
$866,500
30 Elm St, Westerly, RI 02891
5beds
4,070sqft
Single Family Residence
Built in 1900
0.31 Acres Lot
$1,193,900 Zestimate®
$213/sqft
$4,772 Estimated rent
Home value
$1,193,900
$1.05M - $1.36M
$4,772/mo
Zestimate® history
Loading...
Owner options
Explore your selling options
What's special
A move-in ready turn of the century icon is for sale on beautiful Elm Street. This 12 room updated home with 5 bedrooms, 3 ½ baths is spread over 3 floors with a great room on the 3rd and a sauna and laundry in the lower level. Generous living spaces and a wonderful flow from room to room make this ideal for extended family and for entertaining. Oversized windows and soaring ceilings with majestic crown molding with many well-appointed updates and is simply breathtaking. Walk into the massive foyer with a grand staircase that wraps around the 2nd level of the home. A generous primary suite boasts a fireplace and a completely remodeled bath with a soaking tub. Step into the private closet with the original detailed raised paneled doors and brass hardware perfect to store your clothes, purses and shoes all in perfect order. A 2-car heated integral garage, a quaint outbuilding that could be transformed into the perfect potting shed, and a slate patio complete this must-see property. Local amenities include some of Westerly’s finest restaurants, Wilcox Park, the United Theatre and Amtrak are all steps away from this gem. A short drive to Watch Hill and Misquamicut.
Zillow last checked: 8 hours ago
Listing updated: February 18, 2025 at 05:47pm
Listed by:
Susan Eldridge 860-460-1067,
Schilke Realty
Bought with:
Susan Eldridge, RES.0033955
Schilke Realty
Source: StateWide MLS RI,MLS#: 1372751
Facts & features
Interior
Bedrooms & bathrooms
- Bedrooms: 5
- Bathrooms: 5
- Full bathrooms: 3
- 1/2 bathrooms: 2
Other
- Level: Second
Other
- Level: Second
Other
- Level: Second
Other
- Level: Second
Other
- Level: Second
Dining room
- Level: First
Other
- Level: First
Great room
- Level: Third
Kitchen
- Level: First
Library
- Level: First
Living room
- Level: First
Pantry
- Level: First
Heating
- Natural Gas, Forced Air, Gas Connected, Zoned
Cooling
- Central Air
Appliances
- Included: Gas Water Heater, Dishwasher, Dryer, Microwave, Oven/Range, Refrigerator, Washer
Features
- Wall (Plaster), Cathedral Ceiling(s), Stairs, Plumbing (Mixed), Insulation (Ceiling), Insulation (Floors), Insulation (Walls), Sauna
- Flooring: Hardwood
- Basement: Full,Interior and Exterior,Unfinished,Laundry,Storage Space,Utility,Wine Cellar,Work Shop
- Attic: Attic Storage
- Number of fireplaces: 2
- Fireplace features: Brick
Interior area
- Total structure area: 4,070
- Total interior livable area: 4,070 sqft
- Finished area above ground: 4,070
- Finished area below ground: 0
Property
Parking
- Total spaces: 6
- Parking features: Integral, Driveway
- Attached garage spaces: 2
- Has uncovered spaces: Yes
Lot
- Size: 0.31 Acres
- Features: Sidewalks
Details
- Additional structures: Outbuilding
- Parcel number: WESTM66B90
- Zoning: R6
- Special conditions: Conventional/Market Value
- Other equipment: Sauna
Construction
Type & style
- Home type: SingleFamily
- Architectural style: Colonial
- Property subtype: Single Family Residence
Materials
- Plaster, Clapboard, Vinyl Siding
- Foundation: Stone
Condition
- New construction: No
- Year built: 1900
Utilities & green energy
- Electric: 200+ Amp Service
- Utilities for property: Sewer Connected, Water Connected
Community & neighborhood
Security
- Security features: Security System Owned
Community
- Community features: Commuter Bus, Golf, Interstate, Marina, Railroad, Recreational Facilities, Restaurants, Schools, Near Shopping, Near Swimming, Tennis
Location
- Region: Westerly
- Subdivision: Walk To Downtown, Wilcox Park
Price history
| Date | Event | Price |
|---|---|---|
| 2/18/2025 | Sold | $866,500-8.8%$213/sqft |
Source: | ||
| 1/2/2025 | Pending sale | $950,000$233/sqft |
Source: | ||
| 9/10/2024 | Price change | $950,000-2.6%$233/sqft |
Source: | ||
| 7/20/2024 | Listed for sale | $975,000+137.8%$240/sqft |
Source: | ||
| 1/9/2017 | Sold | $410,000-7.9%$101/sqft |
Source: | ||
Public tax history
| Year | Property taxes | Tax assessment |
|---|---|---|
| 2025 | $6,743 -3.5% | $866,700 +29.6% |
| 2024 | $6,991 +3.5% | $669,000 |
| 2023 | $6,757 | $669,000 |
Find assessor info on the county website
Neighborhood: 02891
Nearby schools
GreatSchools rating
- 8/10State Street SchoolGrades: K-4Distance: 0.6 mi
- 6/10Westerly Middle SchoolGrades: 5-8Distance: 2.8 mi
- 6/10Westerly High SchoolGrades: 9-12Distance: 0.5 mi

Get pre-qualified for a loan
At Zillow Home Loans, we can pre-qualify you in as little as 5 minutes with no impact to your credit score.An equal housing lender. NMLS #10287.
Sell for more on Zillow
Get a free Zillow Showcase℠ listing and you could sell for .
$1,193,900
2% more+ $23,878
With Zillow Showcase(estimated)
$1,217,778


