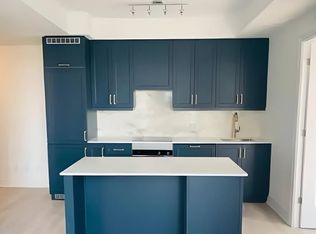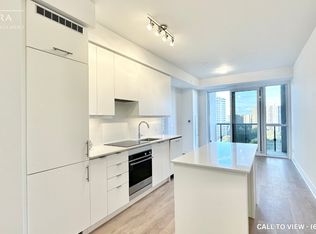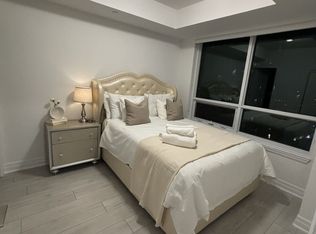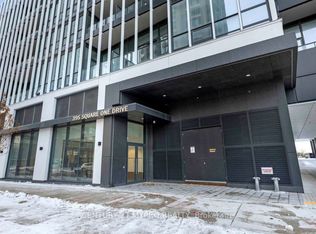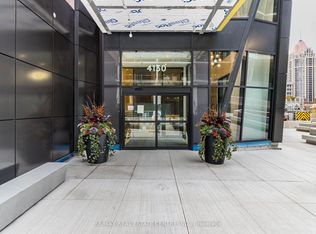30 Elm Dr W #1102, Mississauga, ON L5B 1L9
What's special
- 47 days |
- 7 |
- 0 |
Zillow last checked: 8 hours ago
Listing updated: November 17, 2025 at 01:04pm
CENTURY 21 PEOPLE`S CHOICE REALTY INC.
Facts & features
Interior
Bedrooms & bathrooms
- Bedrooms: 2
- Bathrooms: 2
Primary bedroom
- Description: Primary Bedroom
- Level: Main
- Area: 106 Square Meters
- Area source: Other
- Dimensions: 10.60 x 10.00
Bedroom
- Description: Bedroom
- Level: Main
- Area: 86 Square Meters
- Area source: Other
- Dimensions: 10.00 x 8.60
Dining room
- Description: Dining Room
- Level: Main
- Area: 105.6 Square Meters
- Area source: Other
- Dimensions: 11.00 x 9.60
Kitchen
- Description: Kitchen
- Level: Main
- Area: 110 Square Meters
- Area source: Other
- Dimensions: 11.00 x 10.00
Living room
- Description: Living Room
- Level: Main
- Area: 105.6 Square Meters
- Area source: Other
- Dimensions: 11.00 x 9.60
Heating
- Forced Air, Gas
Cooling
- Central Air
Appliances
- Laundry: In-Suite Laundry
Features
- Flooring: Carpet Free
- Basement: None
- Has fireplace: No
Interior area
- Living area range: 700-799 null
Property
Parking
- Total spaces: 1
- Parking features: Underground
- Has attached garage: Yes
Features
- Exterior features: Landscaped, Privacy, Recreational Area, Open Balcony
- Has view: Yes
- View description: City, Downtown, Clear, Skyline
Lot
- Features: Clear View, Hospital, Library, Park, Public Transit, School
Construction
Type & style
- Home type: Apartment
- Property subtype: Apartment
- Attached to another structure: Yes
Materials
- Concrete
- Foundation: Poured Concrete
Condition
- New Construction
- New construction: Yes
Community & HOA
Community
- Security: Concierge/Security, Smoke Detector(s), Security Gate
HOA
- Amenities included: BBQs Allowed, Concierge, Game Room, Guest Suites, Gym, Rooftop Deck/Garden
- Services included: Parking Included, Common Elements Included, Water Included, Building Insurance Included
- HOA fee: C$630 monthly
- HOA name: N/A
Location
- Region: Mississauga
Financial & listing details
- Annual tax amount: C$4,300
- Date on market: 10/24/2025
By pressing Contact Agent, you agree that the real estate professional identified above may call/text you about your search, which may involve use of automated means and pre-recorded/artificial voices. You don't need to consent as a condition of buying any property, goods, or services. Message/data rates may apply. You also agree to our Terms of Use. Zillow does not endorse any real estate professionals. We may share information about your recent and future site activity with your agent to help them understand what you're looking for in a home.
Price history
Price history
Price history is unavailable.
Public tax history
Public tax history
Tax history is unavailable.Climate risks
Neighborhood: L5B
Nearby schools
GreatSchools rating
No schools nearby
We couldn't find any schools near this home.
- Loading
