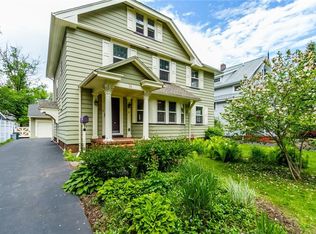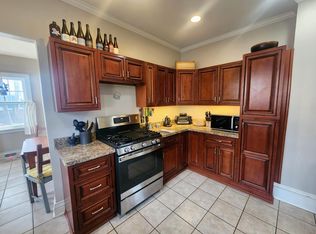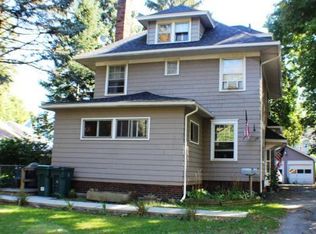Sold for $400,000
$400,000
30 Elm Dr, Rochester, NY 14609
3beds
1,826sqft
SingleFamily
Built in 1929
0.3 Acres Lot
$427,100 Zestimate®
$219/sqft
$2,310 Estimated rent
Maximize your home sale
Get more eyes on your listing so you can sell faster and for more.
Home value
$427,100
$401,000 - $453,000
$2,310/mo
Zestimate® history
Loading...
Owner options
Explore your selling options
What's special
1920's Colonial oozing with grace and charm. Located in the Browncroft/ North Winton Area this home is just steps from North Winton Village's many restaurants, bars, cafes, library, etc. Featuring 3 Bedrooms and 2.5 Baths this home has been lovingly cared for with updates abound presenting a great flow between modern convenience and yesteryear's charm. Vinyl Windows, Tear- Off Roof (2013), On-Demand Hot Water (2014), Central Air (2016), Jetted Bath tub, Vinyl Privacy Fence (2012), 3- car garage, deck, wrap around porch, the list goes on and on. Do not miss the opportunity to live in one of Rochester's hottest neighborhoods. Delayed Showings until 6/14 @11:00am with Delayed Negotiations until 6/16 @ 4:00pm. Open House Saturday 6/15 12:00- 2:00pm List Agent is married to Seller.
Facts & features
Interior
Bedrooms & bathrooms
- Bedrooms: 3
- Bathrooms: 3
- Full bathrooms: 2
- 1/2 bathrooms: 1
Heating
- Forced air, Gas
Appliances
- Included: Dishwasher, Microwave, Range / Oven, Refrigerator
Features
- Flooring: Carpet, Hardwood
- Has fireplace: Yes
Interior area
- Total interior livable area: 1,826 sqft
Property
Parking
- Parking features: Garage - Detached
Features
- Exterior features: Wood
Lot
- Size: 0.30 Acres
Details
- Parcel number: 26140010774236
Construction
Type & style
- Home type: SingleFamily
Materials
- Wood
- Roof: Asphalt
Condition
- Year built: 1929
Community & neighborhood
Location
- Region: Rochester
Other
Other facts
- Additional Interior Features: Ceiling Fan, Circuit Breakers - Some, Sliding Glass Door, Wet Bar, Pex Plumbing- Some, Whirlpool Tub
- Additional Rooms: Laundry-1st Floor, Porch - Open
- Additional Exterior Features: Partially Fenced Yard, Private Yard - see Remarks, Deck, Cable TV Available, Garage Door Opener, Playset / Swingset
- Driveway Description: Blacktop
- Basement Description: Full
- Floor Description: Ceramic-Some, Hardwood-Some, Wall To Wall Carpet-Some
- Heating Fuel Description: Gas
- HVAC Type: AC-Central, Forced Air, Programmable Thermostat
- Garage Description: Detached
- Kitchen Dining Description: Breakfast Bar, Granite Counter, Solid Surface Counter
- Kitchen Equip Appl Included: Dishwasher, Refrigerator, Disposal, Microwave, Oven/Range Gas, Range Hood-Exhaust Fan
- Lot Information: Neighborhood Street, Near Bus Line
- Listing Type: Exclusive Right To Sell
- Year Built Description: Existing
- Sewer Description: Sewer Connected
- Status: A-Active
- Typeof Sale: Normal
- Village: Not Applicable
- Water Heater Fuel: Gas
- Water Resources: Public Connected
- Exterior Construction: Wood
- Foundation Description: Block
- Attic Description: Full
- Styles Of Residence: Colonial
- Area NYSWIS Code: Rochester City-261400
- Roof Description: Asphalt
- Garage Amenities: Storage, Electrical Service
- Parcel Number: 261400-107-740-0002-036-000-0000
Price history
| Date | Event | Price |
|---|---|---|
| 7/11/2023 | Sold | $400,000+98.1%$219/sqft |
Source: Public Record Report a problem | ||
| 7/30/2019 | Sold | $201,900+9.2%$111/sqft |
Source: | ||
| 6/13/2019 | Listed for sale | $184,900+44.6%$101/sqft |
Source: Lighthouse Management, LLC #R1200783 Report a problem | ||
| 8/31/2012 | Sold | $127,900-1.5%$70/sqft |
Source: | ||
| 6/15/2012 | Listed for sale | $129,900+62.4%$71/sqft |
Source: HUNT Real Estate ERA Columbus Division #R186062 Report a problem | ||
Public tax history
| Year | Property taxes | Tax assessment |
|---|---|---|
| 2024 | -- | $365,000 +119.4% |
| 2023 | -- | $166,400 |
| 2022 | -- | $166,400 |
Find assessor info on the county website
Neighborhood: Browncroft
Nearby schools
GreatSchools rating
- 4/10School 46 Charles CarrollGrades: PK-6Distance: 0.5 mi
- 4/10East Lower SchoolGrades: 6-8Distance: 0.8 mi
- 2/10East High SchoolGrades: 9-12Distance: 0.8 mi
Schools provided by the listing agent
- District: Rochester
Source: The MLS. This data may not be complete. We recommend contacting the local school district to confirm school assignments for this home.


